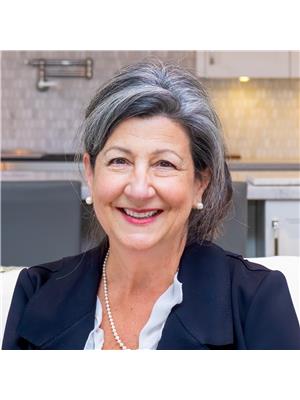29 HOWARD Avenue 1013 - OO Old Oakville, Oakville, Ontario, CA
Address: 29 HOWARD Avenue, Oakville, Ontario
Summary Report Property
- MKT ID40634537
- Building TypeHouse
- Property TypeSingle Family
- StatusBuy
- Added13 weeks ago
- Bedrooms5
- Bathrooms5
- Area4996 sq. ft.
- DirectionNo Data
- Added On16 Aug 2024
Property Overview
Outstanding Executive Family Opportunity! Located in the coveted Orchard Beach neighbourhood of Old Oakville, this home is just a stone’s throw from the lake and a short stroll to downtown Oakville’s shops and restaurants. Designed by John Willmott and enhanced with numerous features, it offers joyous family living. The modern, open-concept floor plan includes a vaulted, sun-lit family room adjacent to a large kitchen and eat-in area. Quality garden doors open to a magnificent stone back porch, complete with a linear fireplace and views of the stunning private Todd gunite pool, hot tub, and Aldershot landscaping. Ideal for entertaining, the home features a separate pantry and servery next to the dining room, which boasts stunning stained glass windows. The office is quietly tucked away with street views for natural light. The second level hosts a fabulous principal suite with built-ins, a balcony with seasonal lake views, a 5-piece ensuite, and a walk-in closet. Additionally, there are three more spacious bedrooms and two more convenient bathrooms. The lower level includes a wonderful projector entertainment centre with a cozy gas fireplace, a second bonus office, a large bedroom, and another bathroom. The stone walkways and patios outside are exceptional and invite you into this warm and inviting home. Situated on a quiet, tree-lined street, this special home is serenaded by the sounds of the waves rolling in. You will be enchanted. (id:51532)
Tags
| Property Summary |
|---|
| Building |
|---|
| Land |
|---|
| Level | Rooms | Dimensions |
|---|---|---|
| Second level | 4pc Bathroom | Measurements not available |
| Bedroom | 16'0'' x 10'9'' | |
| Bedroom | 15'6'' x 13'2'' | |
| 3pc Bathroom | Measurements not available | |
| Bedroom | 19'1'' x 16'5'' | |
| Full bathroom | Measurements not available | |
| Primary Bedroom | 20'1'' x 19'9'' | |
| Lower level | Storage | 16'10'' x 13'8'' |
| Utility room | 16'2'' x 14'2'' | |
| Den | 14'9'' x 9'11'' | |
| Bedroom | 15'10'' x 15'5'' | |
| Games room | 21'0'' x 12'5'' | |
| 3pc Bathroom | Measurements not available | |
| Recreation room | 22'8'' x 21'6'' | |
| Main level | Laundry room | 10'10'' x 7'1'' |
| Kitchen | 15'5'' x 13'9'' | |
| Breakfast | 15'5'' x 13'9'' | |
| Great room | 19'6'' x 17'0'' | |
| Dining room | 16'0'' x 12'0'' | |
| Office | 10'10'' x 10'4'' | |
| 2pc Bathroom | Measurements not available | |
| Foyer | 13'3'' x 12'4'' |
| Features | |||||
|---|---|---|---|---|---|
| Paved driveway | Skylight | Sump Pump | |||
| Attached Garage | Central Vacuum | Dishwasher | |||
| Freezer | Garburator | Refrigerator | |||
| Stove | Washer | Microwave Built-in | |||
| Hood Fan | Window Coverings | Wine Fridge | |||
| Garage door opener | Hot Tub | Central air conditioning | |||
























































