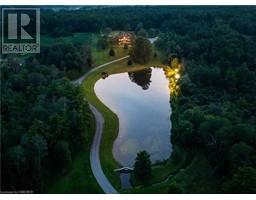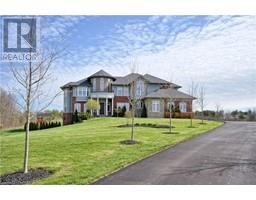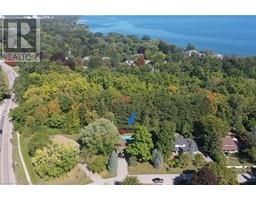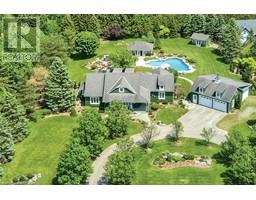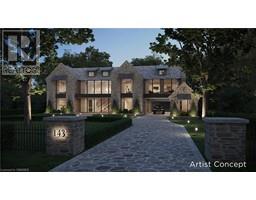5 ARKENDO Drive 1006 - FD Ford, Oakville, Ontario, CA
Address: 5 ARKENDO Drive, Oakville, Ontario
Summary Report Property
- MKT ID40633203
- Building TypeHouse
- Property TypeSingle Family
- StatusBuy
- Added14 weeks ago
- Bedrooms3
- Bathrooms3
- Area2328 sq. ft.
- DirectionNo Data
- Added On14 Aug 2024
Property Overview
Arkendo Drive is a beautiful and private lakefront neighbourhood steps to trails along the water's edge and tucked within a pocket of woodlands with stream; perfect for kids to explore and enjoy. Located at the bottom of a cul-de-sac Arkendo Drive. offers almost 2,400 sq ft above grade with four bedrooms (recently converted to 3) and 3 newly renovated bathrooms. A perfect opportunity for those who want to get into southeast Oakville and put down roots! An ideal main floor layout with large, double storey foyer, and a floor plan that lends itself beautifully to an open concept layout overlooking the sunny west backing yard. A large unfinished basement with strong ceiling height and wide open space awaits your designs. A solid offering for a well maintained home with large principal rooms, big windows and a strong floor plan in an incredibly impressive location. A winning combination for those who value south of Lakeshore Road E, private lakefront living in Oakville's top school district! (id:51532)
Tags
| Property Summary |
|---|
| Building |
|---|
| Land |
|---|
| Level | Rooms | Dimensions |
|---|---|---|
| Second level | 4pc Bathroom | Measurements not available |
| Bedroom | 16'0'' x 11'5'' | |
| Bedroom | 11'5'' x 10'10'' | |
| Full bathroom | Measurements not available | |
| Primary Bedroom | 23'5'' x 19'4'' | |
| Basement | Cold room | 18'9'' x 6'5'' |
| Cold room | 10'6'' x 6'1'' | |
| Laundry room | 18'6'' x 11'11'' | |
| Utility room | 29'6'' x 28'1'' | |
| Main level | 2pc Bathroom | Measurements not available |
| Family room | 18'8'' x 11'11'' | |
| Kitchen | 15'10'' x 11'3'' | |
| Dining room | 13'1'' x 11'3'' | |
| Living room | 16'5'' x 13'1'' | |
| Foyer | 15'10'' x 12'8'' |
| Features | |||||
|---|---|---|---|---|---|
| Cul-de-sac | Ravine | Attached Garage | |||
| Central air conditioning | |||||

































