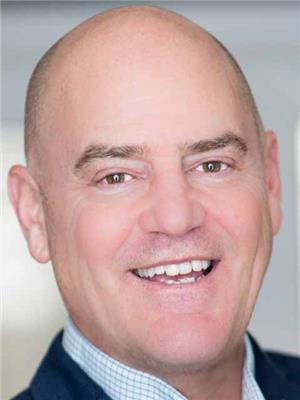502 RAVINEVIEW WAY, Oakville, Ontario, CA
Address: 502 RAVINEVIEW WAY, Oakville, Ontario
Summary Report Property
- MKT IDW9035104
- Building TypeHouse
- Property TypeSingle Family
- StatusBuy
- Added18 weeks ago
- Bedrooms5
- Bathrooms5
- Area0 sq. ft.
- DirectionNo Data
- Added On12 Jul 2024
Property Overview
Lovely & spacious executive detached 5 bedroom, 5 washroom corner lot home in desirable family neighbourhood in Iroquois Ridge North. Main floor features hardwood flooring, waffle ceiling, wainscotting & pot lights. Stunning kitchen with quartz counter tops, centre island, backsplash & stainless steel appliances. Primary bedroom boasts newly renovated 5-pc ensuite w/separate glass shower & soaker tub. Convenient 2nd floor laundry. Finished basement with 9ft ceilings, pot lights, 3-pc bath, sauna, rec room & R/I kitchen. Located in a top-rated school district. Close to parks, shopping, restaurants, public transit, hospital & more. Easy access to QEW & 403. **** EXTRAS **** Existing stainless steel fridge, stove, range/hood, B/I dishwasher, washer & dryer, All Elfs & window coverings, garage door opener & remote, basement pool table & gazebo in backyard. (id:51532)
Tags
| Property Summary |
|---|
| Building |
|---|
| Land |
|---|
| Level | Rooms | Dimensions |
|---|---|---|
| Second level | Bedroom 5 | 6.2 m x 3.89 m |
| Laundry room | 2.34 m x 1.96 m | |
| Primary Bedroom | 4.75 m x 4.29 m | |
| Bedroom 2 | 4.19 m x 3.66 m | |
| Bedroom 3 | 4.22 m x 3.18 m | |
| Bedroom 4 | 4.09 m x 3.68 m | |
| Lower level | Recreational, Games room | 8.48 m x 7.32 m |
| Main level | Living room | 6.45 m x 3.84 m |
| Kitchen | 4.19 m x 3.63 m | |
| Family room | 7.59 m x 4.29 m | |
| Dining room | 4.17 m x 3.81 m | |
| Office | 4.17 m x 3.18 m |
| Features | |||||
|---|---|---|---|---|---|
| Sauna | Attached Garage | Dishwasher | |||
| Dryer | Garage door opener | Range | |||
| Refrigerator | Stove | Washer | |||
| Window Coverings | Central air conditioning | ||||



























































