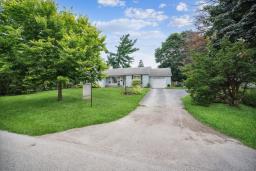55 SPEERS Road|Unit #212, Oakville, Ontario, CA
Address: 55 SPEERS Road|Unit #212, Oakville, Ontario
2 Beds1 Baths750 sqftStatus: Buy Views : 589
Price
$649,900
Summary Report Property
- MKT IDH4200138
- Building TypeApartment
- Property TypeSingle Family
- StatusBuy
- Added18 weeks ago
- Bedrooms2
- Bathrooms1
- Area750 sq. ft.
- DirectionNo Data
- Added On17 Jul 2024
Property Overview
Two bedroom unit featuring wrap around balcony. Super location with easy access to the Go Train and the Highway. Shopping and restaurants are within walking distance. This unit includes one underground parking space and one locker on the same floor as the unit. The buildings resort like amenities include a Nordic inspired indoor swimming pool with whirlpool and cold water plunge, well equipped fitness area centre with Yoga room, men's and women's sauna, party room with kitchen, library/entertainment room, car wash, guest suite. There is also an amazing roof top terrace/patio with BBQ area. This is a pet friendly building with a Pet Wash room. The building also has a 24 hr. concierge. (id:51532)
Tags
| Property Summary |
|---|
Property Type
Single Family
Building Type
Apartment
Storeys
1
Square Footage
750 sqft
Title
Condominium
Land Size
0 x 0
Built in
2017
Parking Type
Underground
| Building |
|---|
Bedrooms
Above Grade
2
Bathrooms
Total
2
Interior Features
Appliances Included
Dishwasher, Dryer, Intercom, Microwave, Refrigerator, Stove, Washer, Window Coverings
Basement Type
None
Building Features
Features
Balcony, Guest Suite, Automatic Garage Door Opener
Foundation Type
Poured Concrete
Construction Material
Concrete block, Concrete Walls
Square Footage
750 sqft
Rental Equipment
None
Building Amenities
Exercise Centre, Guest Suite, Party Room
Heating & Cooling
Cooling
Central air conditioning
Utilities
Utility Sewer
Municipal sewage system
Water
Municipal water
Exterior Features
Exterior Finish
Concrete, Metal
Pool Type
Indoor pool, Inground pool
Maintenance or Condo Information
Maintenance Fees
$704.84 Monthly
Parking
Parking Type
Underground
Total Parking Spaces
1
| Level | Rooms | Dimensions |
|---|---|---|
| Ground level | Laundry room | Measurements not available |
| 4pc Bathroom | Measurements not available | |
| Bedroom | 9' 6'' x 8' 11'' | |
| Primary Bedroom | 11' 8'' x 10' 4'' | |
| Kitchen | 18' 0'' x 6' 9'' | |
| Living room/Dining room | 13' 7'' x 12' 2'' |
| Features | |||||
|---|---|---|---|---|---|
| Balcony | Guest Suite | Automatic Garage Door Opener | |||
| Underground | Dishwasher | Dryer | |||
| Intercom | Microwave | Refrigerator | |||
| Stove | Washer | Window Coverings | |||
| Central air conditioning | Exercise Centre | Guest Suite | |||
| Party Room | |||||



















































