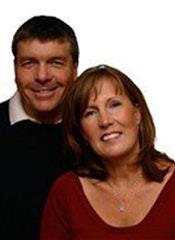623 WEYNWAY Court 1020 - WO West, Oakville, Ontario, CA
Address: 623 WEYNWAY Court, Oakville, Ontario
Summary Report Property
- MKT ID40588977
- Building TypeHouse
- Property TypeSingle Family
- StatusBuy
- Added22 weeks ago
- Bedrooms6
- Bathrooms6
- Area5490 sq. ft.
- DirectionNo Data
- Added On18 Jun 2024
Property Overview
This gorgeous custom-built home is on a tranquil street in the coveted West Oakville neighbourhood. This luxurious residence offers exceptional design and modern amenities, making it the perfect place to call home. The main floor features a spacious primary bedroom with a large walk-in closet, gorgeous on-site finished hardwood flooring, an elegant open Oak staircase, a vast kitchen with top-of-the-line JennAir appliances, and a convenient main-floor laundry room. The upper level boasts three generously sized bedrooms, each with its en suite bathroom. The fully finished basement offers in-law suite potential, providing additional living space and flexibility. The garage has epoxy flooring, a garage door opener, and full insulation—experience luxury living in this beautifully designed home. (id:51532)
Tags
| Property Summary |
|---|
| Building |
|---|
| Land |
|---|
| Level | Rooms | Dimensions |
|---|---|---|
| Second level | 3pc Bathroom | 11'2'' x 5'6'' |
| 4pc Bathroom | 10'10'' x 5'8'' | |
| Bedroom | 10'10'' x 16'0'' | |
| Bedroom | 14'8'' x 11'10'' | |
| Bedroom | 13'10'' x 11'6'' | |
| Basement | 3pc Bathroom | Measurements not available |
| 2pc Bathroom | 8'6'' x 3'9'' | |
| Storage | 11'2'' x 11'9'' | |
| Bedroom | 11'2'' x 15'1'' | |
| Bedroom | 13'1'' x 12'3'' | |
| Recreation room | 35'0'' x 18'10'' | |
| Main level | 2pc Bathroom | 8'9'' x 5'8'' |
| 5pc Bathroom | 11'2'' x 11'9'' | |
| Primary Bedroom | 19'0'' x 12'4'' | |
| Foyer | 28'0'' x 10'0'' | |
| Dining room | 19'8'' x 13'0'' | |
| Dinette | 13'6'' x 12'0'' | |
| Kitchen | 18'9'' x 18'0'' | |
| Living room | 15'6'' x 15'6'' |
| Features | |||||
|---|---|---|---|---|---|
| Southern exposure | Automatic Garage Door Opener | Attached Garage | |||
| Central Vacuum | Dishwasher | Dryer | |||
| Refrigerator | Washer | Microwave Built-in | |||
| Gas stove(s) | Window Coverings | Garage door opener | |||
| Central air conditioning | |||||

































































