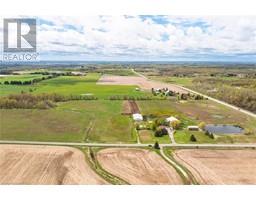65 SPEERS Road Unit# 1106 1013 - OO Old Oakville, Oakville, Ontario, CA
Address: 65 SPEERS Road Unit# 1106, Oakville, Ontario
Summary Report Property
- MKT ID40631383
- Building TypeApartment
- Property TypeSingle Family
- StatusBuy
- Added13 weeks ago
- Bedrooms3
- Bathrooms2
- Area803 sq. ft.
- DirectionNo Data
- Added On23 Aug 2024
Property Overview
Gorgeous Unit Offering Two Bedroom+ Den in Beautiful New Rain Condominiums in the Heart of Oakville. Perfectly Designed Open Concept Living Space & Balcony. Spacious Kitchen Includes Modern Cabinetry, Quartz Counter tops, Under-mount Sink, Stainless Steel Appliances. No Carpets, Dark Plank Engineered Laminate Flooring Throughout.9ft Ceiling, Freshly Painted, Combination Living/Dining with a Walk-Out to the Balcony. Den with Space for a Home Office. Both Bedrooms with Oversized Windows and Patio Door to the Balcony. Four Piece Bathroom and Convenient In-Suite Laundry. The Unit Includes Two Parking Spots and A Storage Locker. Building Amenities Include 24-hour Concierge, Party Room w/ Kitchen, Entertainment Room w/TV and Lounge, Fitness Area w/ Pilates and Yoga Studio, Nordic Inspired Indoor Pool w/ Whirlpool and Cold Water Plunge, Cedar Wrapped Dry Sauna, Guest suites, Rooftop Terrace w/Barbecues and Car Wash Area. Only 30 Minute Drive to Toronto and Easy Access to Highways and Go Train. Just Move In and Enjoy! **INCLUSIONS INCLUDE; S.S Appliances ( Fridge, Stove, Dishwasher, Microwave), Washer & Dryer, 2 Parking Spot & Locker** (id:51532)
Tags
| Property Summary |
|---|
| Building |
|---|
| Land |
|---|
| Level | Rooms | Dimensions |
|---|---|---|
| Main level | Bedroom | 1'0'' x 1'0'' |
| 4pc Bathroom | 1'0'' x 1'0'' | |
| Primary Bedroom | 1'0'' x 1'0'' | |
| Dining room | 1'0'' x 1'0'' | |
| Living room | 1'0'' x 1'0'' | |
| 3pc Bathroom | 1'0'' x 1'0'' | |
| Den | 1'0'' x 1'0'' | |
| Kitchen | 1'0'' x 1'0'' |
| Features | |||||
|---|---|---|---|---|---|
| Conservation/green belt | Balcony | Industrial mall/subdivision | |||
| Underground | Dishwasher | Dryer | |||
| Sauna | Washer | Microwave Built-in | |||
| Central air conditioning | Exercise Centre | Guest Suite | |||
| Party Room | |||||




























































