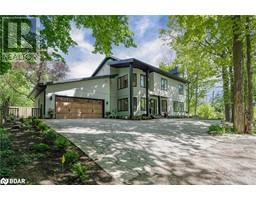69 - 2420 BARONWOOD DRIVE S, Oakville, Ontario, CA
Address: 69 - 2420 BARONWOOD DRIVE S, Oakville, Ontario
Summary Report Property
- MKT IDW9035377
- Building TypeRow / Townhouse
- Property TypeSingle Family
- StatusBuy
- Added18 weeks ago
- Bedrooms2
- Bathrooms3
- Area0 sq. ft.
- DirectionNo Data
- Added On12 Jul 2024
Property Overview
Immaculate, Move-In Ready 2-Storey Stacked Townhouse in Westmount community! This pristine residence boasts a contemporary design with a spacious, sun-filled layout. Enjoy the epitome of modern living with new kitchen appliances/2021, quartz countertops, mahogany cupboards, sleek laminate flooring throughout the main and second floors, and a professionally renovated main bathroom featuring a custom shower. Plus, indulge in the luxury of a custom primary closet, meticulously designed to maximize storage and organization.Entertain effortlessly on the expansive rooftop terrace, enhanced by a natural gas hookup for seamless outdoor gatherings. The open-concept floor plan seamlessly integrates the eat-in kitchen with the inviting great room, adorned with abundant windows to bathe the space in natural light. Relish the added security and convenience of a Ring doorbell, an August Smar-lock and Ecobee Smart Thermostat. Don't miss the opportunity to make this meticulously maintained residence your new home! (id:51532)
Tags
| Property Summary |
|---|
| Building |
|---|
| Level | Rooms | Dimensions |
|---|---|---|
| Second level | Primary Bedroom | 3.4 m x 3.4 m |
| Bedroom 2 | 2.74 m x 2.74 m | |
| Bathroom | Measurements not available | |
| Bathroom | Measurements not available | |
| Main level | Kitchen | 3.1 m x 3.1 m |
| Great room | 6.25 m x 3.66 m | |
| Bathroom | Measurements not available |
| Features | |||||
|---|---|---|---|---|---|
| Attached Garage | Garage door opener remote(s) | Dishwasher | |||
| Dryer | Garage door opener | Microwave | |||
| Range | Refrigerator | Stove | |||
| Washer | Central air conditioning | Fireplace(s) | |||
















































