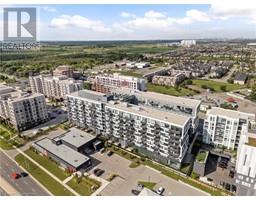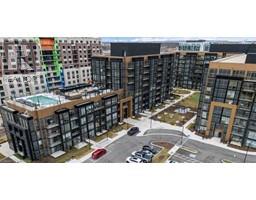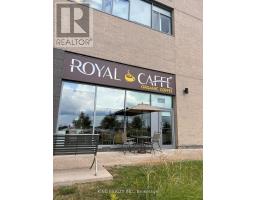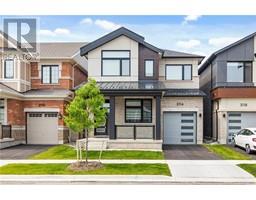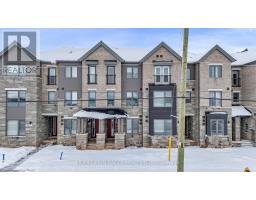75 ORCHARDCROFT Road 1008 - GO Glenorchy, Oakville, Ontario, CA
Address: 75 ORCHARDCROFT Road, Oakville, Ontario
4 Beds3 Baths2330 sqftStatus: Buy Views : 272
Price
$1,349,900
Summary Report Property
- MKT ID40714738
- Building TypeRow / Townhouse
- Property TypeSingle Family
- StatusBuy
- Added2 weeks ago
- Bedrooms4
- Bathrooms3
- Area2330 sq. ft.
- DirectionNo Data
- Added On08 Apr 2025
Property Overview
Welcome To This Executive Luxury End-Unit Town House and Make It Your Home! Enjoy All Of The Upgraded 2330 Sq.F Space. Better than New, Freshly Painted, East Exposure with Tons Of Light And Warmth. The House Feels Like Spacious And Bright Semi-Detached. 9 Foot Ceiling, Gleaming Hrwd On Both Floors, LED Potlights, Zebra Blinds, High-End S/S Appliances, Front Loader Washer And Dryer, Central Vac, Garage Door Opener With Remote Control, Fanced Backyard, Walking To Schools, Parks and Walmart Plazas. Easy access to Oakville Upper Core Centre, Hospital, Hwy 407/403/QEW... (id:51532)
Tags
| Property Summary |
|---|
Property Type
Single Family
Building Type
Row / Townhouse
Storeys
2
Square Footage
2330 sqft
Subdivision Name
1008 - GO Glenorchy
Title
Freehold
Land Size
under 1/2 acre
Built in
2017
Parking Type
Attached Garage
| Building |
|---|
Bedrooms
Above Grade
4
Bathrooms
Total
4
Partial
1
Interior Features
Appliances Included
Central Vacuum, Dishwasher, Dryer, Microwave, Refrigerator, Stove, Washer, Window Coverings, Garage door opener
Basement Type
Full (Unfinished)
Building Features
Features
Paved driveway, Industrial mall/subdivision, No Pet Home, Sump Pump, Automatic Garage Door Opener
Foundation Type
Poured Concrete
Style
Attached
Architecture Style
2 Level
Square Footage
2330 sqft
Rental Equipment
Water Heater
Heating & Cooling
Cooling
Central air conditioning
Heating Type
Forced air
Utilities
Utility Sewer
Municipal sewage system
Water
Municipal water, Unknown
Exterior Features
Exterior Finish
Brick, Stone
Neighbourhood Features
Community Features
Quiet Area
Amenities Nearby
Hospital, Park, Playground, Public Transit, Schools
Parking
Parking Type
Attached Garage
Total Parking Spaces
2
| Land |
|---|
Other Property Information
Zoning Description
RGU-3
| Level | Rooms | Dimensions |
|---|---|---|
| Second level | 5pc Bathroom | Measurements not available |
| 5pc Bathroom | Measurements not available | |
| Laundry room | 7'4'' x 5'5'' | |
| Bedroom | 13'4'' x 11'1'' | |
| Bedroom | 12'6'' x 10'10'' | |
| Bedroom | 12'1'' x 9'2'' | |
| Primary Bedroom | 14'8'' x 12'8'' | |
| Main level | Mud room | 6'3'' x 5'4'' |
| 2pc Bathroom | Measurements not available | |
| Den | 11'2'' x 9'1'' | |
| Dining room | 13'1'' x 11'2'' | |
| Breakfast | 10'8'' x 9'1'' | |
| Kitchen | 9'7'' x 9'1'' | |
| Living room | 17'11'' x 12'4'' |
| Features | |||||
|---|---|---|---|---|---|
| Paved driveway | Industrial mall/subdivision | No Pet Home | |||
| Sump Pump | Automatic Garage Door Opener | Attached Garage | |||
| Central Vacuum | Dishwasher | Dryer | |||
| Microwave | Refrigerator | Stove | |||
| Washer | Window Coverings | Garage door opener | |||
| Central air conditioning | |||||













































