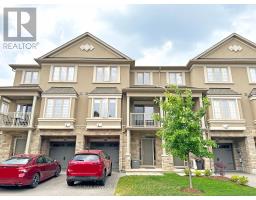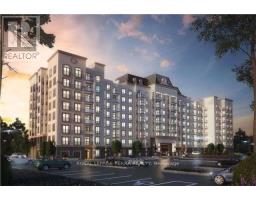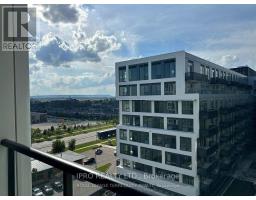1028 - 2485 TAUNTON ROAD, Oakville, Ontario, CA
Address: 1028 - 2485 TAUNTON ROAD, Oakville, Ontario
2 Beds3 BathsNo Data sqftStatus: Rent Views : 310
Price
$3,300
Summary Report Property
- MKT IDW9257168
- Building TypeApartment
- Property TypeSingle Family
- StatusRent
- Added13 weeks ago
- Bedrooms2
- Bathrooms3
- AreaNo Data sq. ft.
- DirectionNo Data
- Added On16 Aug 2024
Property Overview
Welcome To This Furnished Stunning and Bright Corner Unit In The Highly Sought After Area Of Uptown Core Oakville. Highly Desirable Floor Plan 966 Sq. Ft With 2 Bedrooms And 2 Bathrooms, 1 Parking and 1 Locker. Large Windows And Balcony with unobstructed Views. Beautiful Kitchen With Granite Countertop. Backsplash And S/S Appliances. 24-Hour Concierge, Great Amenities: Wine Tasting Room, State-of-the-art Fitness Centre, Pool, Pilates Room, Zen Space, Theatre, Ping-Pong and Karaoke Room. Great Location! Steps to Walmart, Superstore, LCBO, Banks, Other Stores and Restaurants. Top Ranked Schools. Close to Hwy 403/410/407 & Go Transit. (id:51532)
Tags
| Property Summary |
|---|
Property Type
Single Family
Building Type
Apartment
Community Name
Uptown Core
Title
Condominium/Strata
Parking Type
Underground
| Building |
|---|
Bedrooms
Above Grade
2
Bathrooms
Total
2
Interior Features
Appliances Included
Furniture
Flooring
Laminate
Building Features
Features
Balcony
Building Amenities
Storage - Locker
Heating & Cooling
Cooling
Central air conditioning
Heating Type
Forced air
Exterior Features
Exterior Finish
Brick
Neighbourhood Features
Community Features
Pet Restrictions
Maintenance or Condo Information
Maintenance Management Company
Cross Bridge Condominium Services
Parking
Parking Type
Underground
Total Parking Spaces
1
| Level | Rooms | Dimensions |
|---|---|---|
| Main level | Living room | 8.23 m x 4.19 m |
| Dining room | 8.23 m x 4.19 m | |
| Kitchen | 3.28 m x 2.59 m | |
| Bedroom | 3.2 m x 3.15 m | |
| Bedroom 2 | 3.1 m x 2.67 m |
| Features | |||||
|---|---|---|---|---|---|
| Balcony | Underground | Furniture | |||
| Central air conditioning | Storage - Locker | ||||





























