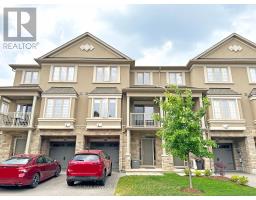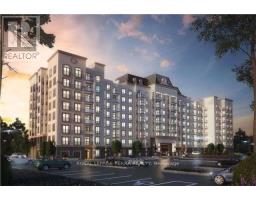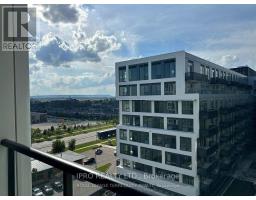1200 ANSON GATE, Oakville, Ontario, CA
Address: 1200 ANSON GATE, Oakville, Ontario
4 Beds3 BathsNo Data sqftStatus: Rent Views : 921
Price
$4,300
Summary Report Property
- MKT IDW9042841
- Building TypeRow / Townhouse
- Property TypeSingle Family
- StatusRent
- Added18 weeks ago
- Bedrooms4
- Bathrooms3
- AreaNo Data sq. ft.
- DirectionNo Data
- Added On17 Jul 2024
Property Overview
Newly built townhome with 4 bedrooms , featuring a luxurious primary room with its own ensuite. Step inside through the double doors into a luminous and spacious interior flooded with natural light. The generous backyard is enhanced by a tranquil pond, perfect for relaxation. Revel in the beauty of the updated kitchen, complete with built-in stainless steel appliances, sleek quartz countertops, and an inviting open-concept layout. Hardwood floors grace the main floor, which also offers convenient access to the backyard, ideal for hosting gatherings. A barbecue hookup is available for outdoor cooking enthusiasts. (id:51532)
Tags
| Property Summary |
|---|
Property Type
Single Family
Building Type
Row / Townhouse
Storeys
2
Community Name
Rural Oakville
Title
Freehold
Parking Type
Attached Garage
| Building |
|---|
Bedrooms
Above Grade
4
Bathrooms
Total
4
Partial
1
Interior Features
Appliances Included
Dishwasher, Dryer, Refrigerator, Stove, Washer
Flooring
Hardwood
Basement Type
N/A (Unfinished)
Building Features
Foundation Type
Concrete
Style
Attached
Heating & Cooling
Cooling
Central air conditioning
Heating Type
Forced air
Utilities
Utility Sewer
Sanitary sewer
Water
Municipal water
Exterior Features
Exterior Finish
Brick
Parking
Parking Type
Attached Garage
Total Parking Spaces
2
| Level | Rooms | Dimensions |
|---|---|---|
| Second level | Primary Bedroom | 3.8 m x 4.6 m |
| Bedroom 2 | 3.5 m x 4 m | |
| Bedroom 3 | 3.2 m x 3.7 m | |
| Bedroom 4 | 2.9 m x 3.4 m | |
| Main level | Dining room | 3.6 m x 3 m |
| Kitchen | 3.2 m x 4.8 m |
| Features | |||||
|---|---|---|---|---|---|
| Attached Garage | Dishwasher | Dryer | |||
| Refrigerator | Stove | Washer | |||
| Central air conditioning | |||||









































