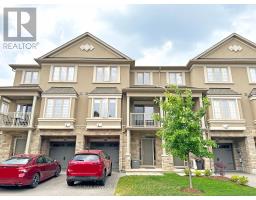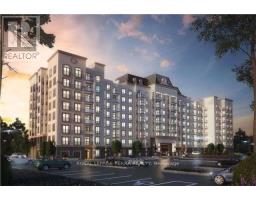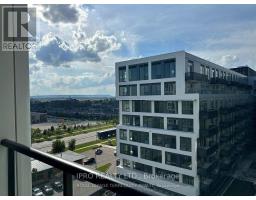1329 KOBZAR DRIVE, Oakville, Ontario, CA
Address: 1329 KOBZAR DRIVE, Oakville, Ontario
4 Beds4 BathsNo Data sqftStatus: Rent Views : 258
Price
$4,000
Summary Report Property
- MKT IDW9041963
- Building TypeRow / Townhouse
- Property TypeSingle Family
- StatusRent
- Added18 weeks ago
- Bedrooms4
- Bathrooms4
- AreaNo Data sq. ft.
- DirectionNo Data
- Added On17 Jul 2024
Property Overview
Be the first to live in this stunning brand new 3 story end unit townhome with 2 car garage in desirable Uptown Oakville. This bright 4 bdrm 3.5 bath home has 2130 sq. ft. and a functional open concept with 9' ceiling, modern flooring, granite countertops, and stainless steel appliances. Must see! **** EXTRAS **** Excellent location surrounded by 16 Mile Creek nature park, steps away from Oakville Trafalgar Memorial Hospital, minutes away from QEW/403/407, public transit, school, hospital, public transit, golf. Double car garage. (id:51532)
Tags
| Property Summary |
|---|
Property Type
Single Family
Building Type
Row / Townhouse
Storeys
3
Community Name
Rural Oakville
Title
Freehold
Land Size
20 x 60.73 FT|under 1/2 acre
Parking Type
Attached Garage
| Building |
|---|
Bedrooms
Above Grade
4
Bathrooms
Total
4
Partial
1
Interior Features
Appliances Included
Water Heater, Water meter, Dryer, Refrigerator, Stove, Washer
Flooring
Tile
Basement Type
N/A (Unfinished)
Building Features
Foundation Type
Block
Style
Attached
Building Amenities
Fireplace(s)
Heating & Cooling
Cooling
Central air conditioning
Heating Type
Forced air
Utilities
Utility Type
Cable(Available),Sewer(Available)
Utility Sewer
Sanitary sewer
Water
Municipal water
Exterior Features
Exterior Finish
Stone, Brick
Neighbourhood Features
Community Features
Community Centre
Amenities Nearby
Hospital, Place of Worship, Public Transit, Schools
Parking
Parking Type
Attached Garage
Total Parking Spaces
2
| Level | Rooms | Dimensions |
|---|---|---|
| Second level | Great room | 5.73 m x 3.9 m |
| Dining room | 3.44 m x 3.6 m | |
| Kitchen | 3.69 m x 4.26 m | |
| Third level | Laundry room | 0.91 m x 0.91 m |
| Primary Bedroom | 3.97 m x 3.69 m | |
| Bedroom 2 | 2.93 m x 3.6 m | |
| Bedroom 3 | 2.47 m x 2.84 m | |
| Bathroom | 1.82 m x 1.5 m | |
| Bathroom | 2.44 m x 1.52 m | |
| Ground level | Bedroom 4 | 3.35 m x 2.43 m |
| Features | |||||
|---|---|---|---|---|---|
| Attached Garage | Water Heater | Water meter | |||
| Dryer | Refrigerator | Stove | |||
| Washer | Central air conditioning | Fireplace(s) | |||















































