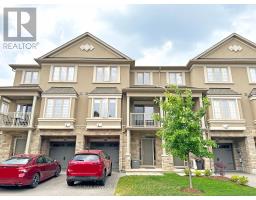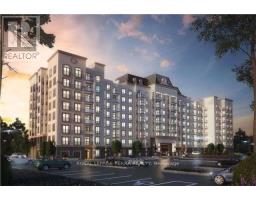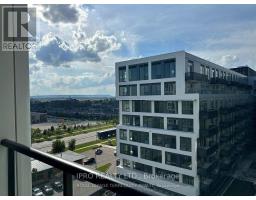139 - 3020 TRAILSIDE DRIVE, Oakville, Ontario, CA
Address: 139 - 3020 TRAILSIDE DRIVE, Oakville, Ontario
2 Beds3 BathsNo Data sqftStatus: Rent Views : 681
Price
$3,250
Summary Report Property
- MKT IDW8477372
- Building TypeRow / Townhouse
- Property TypeSingle Family
- StatusRent
- Added14 weeks ago
- Bedrooms2
- Bathrooms3
- AreaNo Data sq. ft.
- DirectionNo Data
- Added On14 Aug 2024
Property Overview
Executive Corner Townhouse Interior 1340 sqft and Exterior 488 sq ft. With Lots Of Natural Light, an Open Concept design, 2 Bedrooms, 2.5 Bathrooms. Spacious Living and Dining Room With High-End Finishes & Juliet Balcony. Modern Stainless Steels Appliances, Quartz Countertops,10 Ft Ceiling & Stunning roof top Terrace with BBQ gas line ! Up to date technology with door codes, apps and in-unit smart home system. **** EXTRAS **** Located close to the 407 & 403, Oakville Trafalgar Memorial Hospital and short walk to shopping and dinning. Amenities include24hr Concierge ,Lounge, Party Rm, Gym, pet/bike washing station and Visitors Parking. (id:51532)
Tags
| Property Summary |
|---|
Property Type
Single Family
Building Type
Row / Townhouse
Storeys
3
Community Name
Rural Oakville
Title
Condominium/Strata
Parking Type
Underground
| Building |
|---|
Bedrooms
Above Grade
2
Bathrooms
Total
2
Partial
1
Interior Features
Appliances Included
Dishwasher, Dryer, Microwave, Refrigerator, Stove, Washer
Building Features
Fire Protection
Security system, Security guard
Building Amenities
Exercise Centre, Recreation Centre, Party Room, Visitor Parking, Storage - Locker, Security/Concierge
Heating & Cooling
Cooling
Central air conditioning
Heating Type
Forced air
Exterior Features
Exterior Finish
Concrete
Neighbourhood Features
Community Features
Pet Restrictions
Maintenance or Condo Information
Maintenance Management Company
First Service Residential
Parking
Parking Type
Underground
Total Parking Spaces
1
| Level | Rooms | Dimensions |
|---|---|---|
| Second level | Kitchen | 2.4 m x 3.5 m |
| Living room | 3.7 m x 5.33 m | |
| Dining room | 3.7 m x 5.33 m | |
| Third level | Primary Bedroom | 3.35 m x 3.58 m |
| Bedroom 2 | 2.56 m x 3.73 m |
| Features | |||||
|---|---|---|---|---|---|
| Underground | Dishwasher | Dryer | |||
| Microwave | Refrigerator | Stove | |||
| Washer | Central air conditioning | Exercise Centre | |||
| Recreation Centre | Party Room | Visitor Parking | |||
| Storage - Locker | Security/Concierge | ||||











































