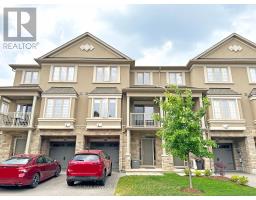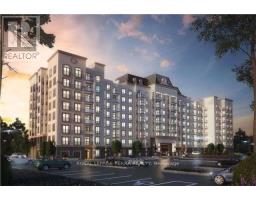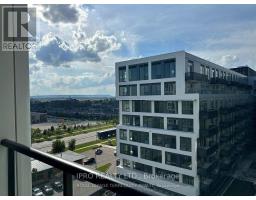2064 NIPIGON DRIVE, Oakville, Ontario, CA
Address: 2064 NIPIGON DRIVE, Oakville, Ontario
Summary Report Property
- MKT IDW9056441
- Building TypeHouse
- Property TypeSingle Family
- StatusRent
- Added13 weeks ago
- Bedrooms4
- Bathrooms3
- AreaNo Data sq. ft.
- DirectionNo Data
- Added On21 Aug 2024
Property Overview
Only main floor and second floor, basement not included. Stunning Home on True Ravine Lot in River Oaks. Beautifully renovated from top to bottom with quality finishes, this 4-bedroom, 3-bathroom home is located on a quiet, family-friendly street. Step into a grand foyer featuring marble floors and a hardwood circular stairwell leading to wide plank hardwood floors throughout. The custom gourmet eat-in kitchen offers breathtaking views of the mature ravine and boasts top-of-the-line built-in appliances and direct access to the upper patio. The main floor includes a cozy family room with a custom gas fireplace and custom blinds throughout, a separate living and dining room with custom built-ins, and a main floor laundry room with a sink and inside entry to the garage. The second floor features a master retreat with a large walk-in closet and a 5-piece ensuite, along with three additional bedrooms and a 4-piece main bathroom. The rare, large mature lot provides multiple seating areas, perfect for enjoying the serene ravine views. This home truly offers a perfect blend of luxury and comfort in the sought-after River Oaks neighborhood. **** EXTRAS **** $300 Key Deposit Required. The basement is aleady leased by another tenant. (id:51532)
Tags
| Property Summary |
|---|
| Building |
|---|
| Level | Rooms | Dimensions |
|---|---|---|
| Second level | Primary Bedroom | 5.89 m x 5.21 m |
| Bedroom 2 | 4.52 m x 2 m | |
| Bedroom 3 | 4.52 m x 3.33 m | |
| Bedroom 4 | 4.22 m x 3.51 m | |
| Main level | Living room | 6.22 m x 3.4 m |
| Dining room | 4.95 m x 3.4 m | |
| Kitchen | 4.45 m x 2.79 m | |
| Eating area | 5.18 m x 3.05 m | |
| Family room | 5.13 m x 3.4 m |
| Features | |||||
|---|---|---|---|---|---|
| Attached Garage | Dishwasher | Dryer | |||
| Refrigerator | Stove | Washer | |||
| Walk out | Central air conditioning | ||||



















































