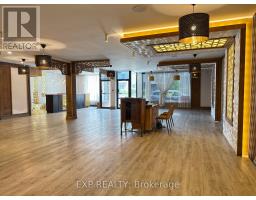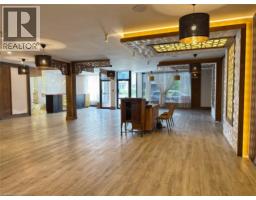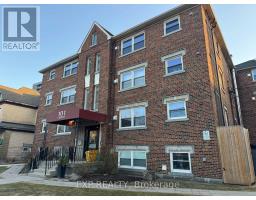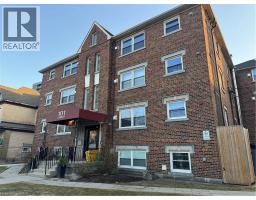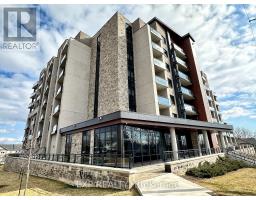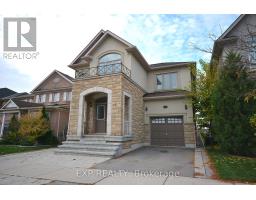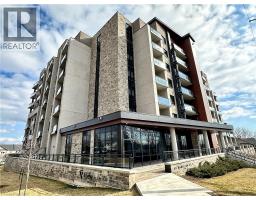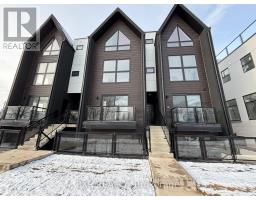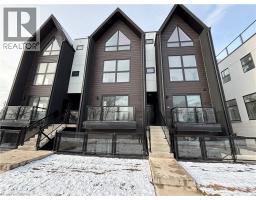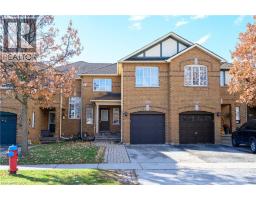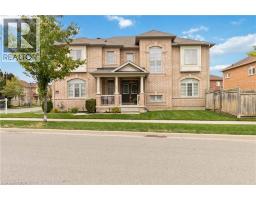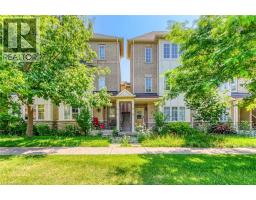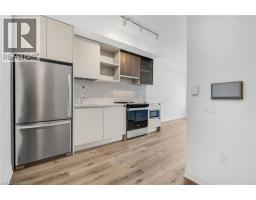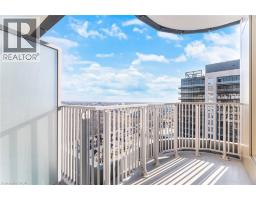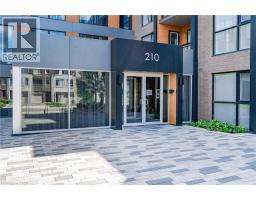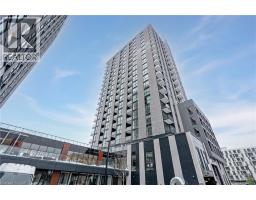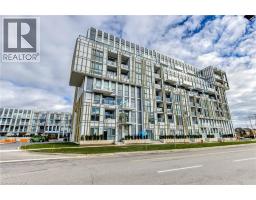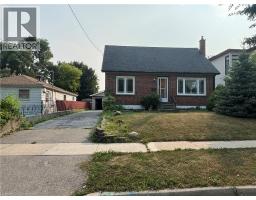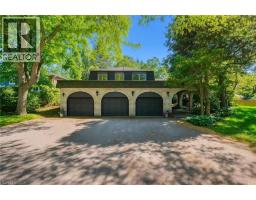2105 FALLING GREEN Drive 1019 - WM Westmount, Oakville, Ontario, CA
Address: 2105 FALLING GREEN Drive, Oakville, Ontario
4 Beds3 BathsNo Data sqftStatus: Rent Views : 110
Price
$4,590
Summary Report Property
- MKT ID40787501
- Building TypeHouse
- Property TypeSingle Family
- StatusRent
- Added3 days ago
- Bedrooms4
- Bathrooms3
- AreaNo Data sq. ft.
- DirectionNo Data
- Added On03 Dec 2025
Property Overview
Executive Fernbrook built 2600 + sqft. home on sought after street in a quiet neighbourhood, very close to parks, trails and schools. Spectacular Ravine views, Hardwood floors throughout, open concept main floor with generous sized primary rooms. Kitchen overlooks the ravine and has granite counter tops. Second floor offers 4 spacious bedrooms and a loft area. The unspoiled basement has high 9ft ceilings and a walkout to the backyard. (id:51532)
Tags
| Property Summary |
|---|
Property Type
Single Family
Building Type
House
Storeys
2
Square Footage
2600 sqft
Subdivision Name
1019 - WM Westmount
Title
Freehold
Land Size
under 1/2 acre
Built in
2012
Parking Type
Attached Garage
| Building |
|---|
Bedrooms
Above Grade
4
Bathrooms
Total
4
Partial
1
Interior Features
Appliances Included
Dishwasher, Dryer, Refrigerator, Stove, Washer
Basement Type
Full (Unfinished)
Building Features
Features
Ravine, Automatic Garage Door Opener
Foundation Type
Poured Concrete
Style
Detached
Architecture Style
2 Level
Square Footage
2600 sqft
Rental Equipment
Water Heater
Heating & Cooling
Cooling
Central air conditioning
Heating Type
Forced air
Utilities
Utility Sewer
Municipal sewage system
Water
Municipal water, Unknown
Exterior Features
Exterior Finish
Brick, Stone, Stucco
Neighbourhood Features
Community Features
Quiet Area, Community Centre
Amenities Nearby
Hospital, Park, Place of Worship, Public Transit
Parking
Parking Type
Attached Garage
Total Parking Spaces
4
| Land |
|---|
Lot Features
Fencing
Fence
Other Property Information
Zoning Description
R1
| Level | Rooms | Dimensions |
|---|---|---|
| Second level | Full bathroom | 12'0'' x 7'0'' |
| 4pc Bathroom | Measurements not available | |
| Loft | 10'0'' x 9'6'' | |
| Bedroom | 12'0'' x 10'9'' | |
| Bedroom | 11'0'' x 11'0'' | |
| Bedroom | 11'0'' x 11'6'' | |
| Primary Bedroom | 12'0'' x 18'8'' | |
| Main level | 2pc Bathroom | Measurements not available |
| Laundry room | Measurements not available | |
| Living room | 15'7'' x 21'0'' | |
| Family room | 15'6'' x 11'9'' | |
| Kitchen | 12'0'' x 17'5'' |
| Features | |||||
|---|---|---|---|---|---|
| Ravine | Automatic Garage Door Opener | Attached Garage | |||
| Dishwasher | Dryer | Refrigerator | |||
| Stove | Washer | Central air conditioning | |||



























