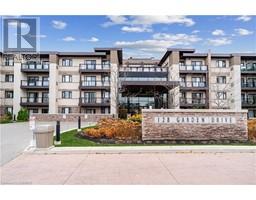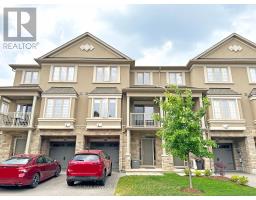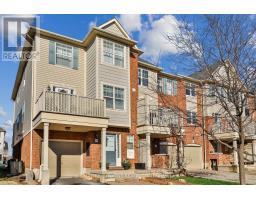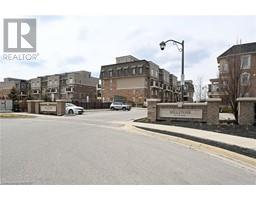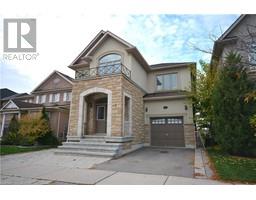3168 WATERCLIFFE Court 1000 - BC Bronte Creek, Oakville, Ontario, CA
Address: 3168 WATERCLIFFE Court, Oakville, Ontario
Summary Report Property
- MKT ID40589875
- Building TypeRow / Townhouse
- Property TypeSingle Family
- StatusRent
- Added1 weeks ago
- Bedrooms3
- Bathrooms3
- AreaNo Data sq. ft.
- DirectionNo Data
- Added On18 Jun 2024
Property Overview
This exquisite Fernbrook French Chateau-inspired masterpiece in prime Bronte Creek delivers luxury, lifestyle & location, along with a myriad of upgrades inside & out. The attractive exterior offers gorgeous professional landscaping and a tranquil backyard featuring a custom cedar deck & pergola overlooking a picturesque pond & woodlands. Satisfaction abounds with hardwood flooring spanning two levels, complemented by 9-foot main floor & basement ceilings, deep crown mouldings, California shutters, pot lights, stone counters, & stairs with iron pickets. The great room with a gas fireplace opens to the deck & yard, creating a seamless indoor-outdoor flow. Indulge your culinary passions in the stunning kitchen with upgraded cabinetry, valance lighting, island, granite counters, high-end stainless steel appliances & a generous, bright breakfast room to start your day. Formal entertaining is a delight in the elegant dining room, while the sunken main floor den offers a dedicated space for those who work from home. Venture upstairs to discover 3 spacious bedrooms, each with ensuite privileges & a handy laundry room. The primary bedroom, with its enchanting views of the pond & forest, features lavish marble 5-piece ensuite bathroom with a soaker tub & separate glass shower. Surrounded by parks & trails on the banks of Bronte Creek Provincial Park, upscale Bronte Creek is close to the hospital, shopping, restaurants, highways & the Bronte GO Station. Prefer No pets & no smokers. Credit check & references req'd. (id:51532)
Tags
| Property Summary |
|---|
| Building |
|---|
| Land |
|---|
| Level | Rooms | Dimensions |
|---|---|---|
| Second level | 4pc Bathroom | Measurements not available |
| 5pc Bathroom | Measurements not available | |
| Bedroom | 13'9'' x 11'9'' | |
| Bedroom | 13'6'' x 12'9'' | |
| Primary Bedroom | 16'9'' x 16'9'' | |
| Main level | 2pc Bathroom | Measurements not available |
| Den | 12'9'' x 9'11'' | |
| Breakfast | 14'9'' x 9'9'' | |
| Kitchen | 13'9'' x 8'9'' | |
| Dining room | 13'9'' x 11'9'' | |
| Living room | 16'9'' x 14'9'' |
| Features | |||||
|---|---|---|---|---|---|
| Southern exposure | Ravine | Conservation/green belt | |||
| Paved driveway | Automatic Garage Door Opener | Attached Garage | |||
| Central air conditioning | |||||




















































