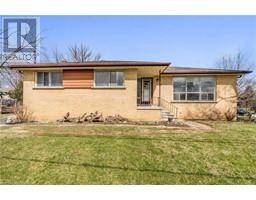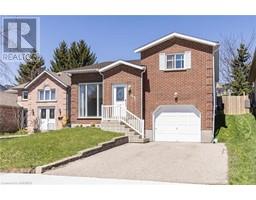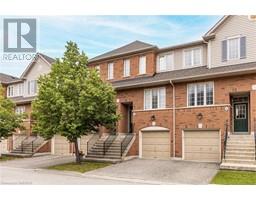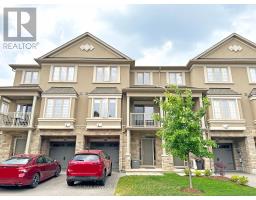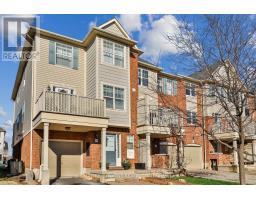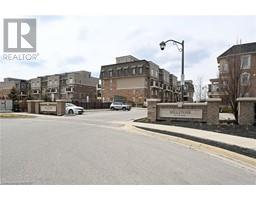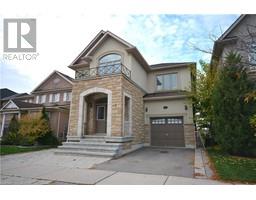3068 HARASYM Trail 1040 - OA Rural Oakville, Oakville, Ontario, CA
Address: 3068 HARASYM Trail, Oakville, Ontario
Summary Report Property
- MKT ID40576733
- Building TypeRow / Townhouse
- Property TypeSingle Family
- StatusRent
- Added2 weeks ago
- Bedrooms4
- Bathrooms4
- AreaNo Data sq. ft.
- DirectionNo Data
- Added On18 Jun 2024
Property Overview
Welcome to newly built, never-before-lived-in residence in Oakville for lease! This stunning property boasts hardwood flooring throughout! The kitchen features, stainless steel appliances, and a spacious breakfast area that opens onto a deck for BBQ/ gardening. The family room is both warm and inviting, centered around a cozy electric fireplace. In-Law suite/ Office with attached full 3 pc washroom ensuite. Upstairs, you'll find three generously sized bedrooms, each offering ample closet space & plenty of natural light & bathrooms with glass showers & mirrors. Spacious unfinished basement for ample storage. This home offers direct access to a double garage with a remote & security cameras. Walking distance of Oakville Hospital and just minutes away from shopping centers, public transit, schools, parks, and major highways like the 403 and 407. **New Build Property**Virtually Staged Pictures** (id:51532)
Tags
| Property Summary |
|---|
| Building |
|---|
| Land |
|---|
| Level | Rooms | Dimensions |
|---|---|---|
| Second level | 2pc Bathroom | Measurements not available |
| Kitchen | 13'0'' x 14'0'' | |
| Dining room | 11'5'' x 11'8'' | |
| Living room | 18'1'' x 13'0'' | |
| Third level | 3pc Bathroom | Measurements not available |
| Full bathroom | Measurements not available | |
| Primary Bedroom | 13'2'' x 12'4'' | |
| Bedroom | 9'8'' x 9'9'' | |
| Bedroom | 8'1'' x 9'5'' | |
| Main level | 2pc Bathroom | Measurements not available |
| Bedroom | 11'2'' x 11'0'' |
| Features | |||||
|---|---|---|---|---|---|
| In-Law Suite | Attached Garage | None | |||
| Dishwasher | Dryer | Microwave | |||
| Refrigerator | Stove | Washer | |||
| Central air conditioning | |||||



















