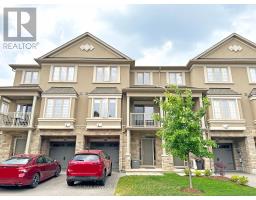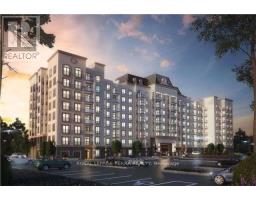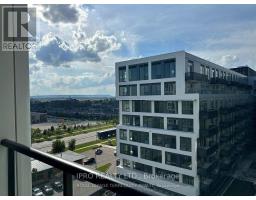2155 LILLYKIN STREET, Oakville, Ontario, CA
Address: 2155 LILLYKIN STREET, Oakville, Ontario
4 Beds3 BathsNo Data sqftStatus: Rent Views : 373
Price
$3,800
Summary Report Property
- MKT IDW9238780
- Building TypeRow / Townhouse
- Property TypeSingle Family
- StatusRent
- Added13 weeks ago
- Bedrooms4
- Bathrooms3
- AreaNo Data sq. ft.
- DirectionNo Data
- Added On18 Aug 2024
Property Overview
Enjoy this beautiful home. Spacious Sun Lit Executive Townhouse in one of the most Sougth after neighbourhood of Oakville. Quite Cul-de-Sac. Location Near Ravines & Trails. 9'6"" Celings, Heated Floors, Granite & Quartz countertops, Hardwoods, Upgrades Galore/Fenced In Patio with Gas Bbq. 5 star Hotel like Master Suit With A Balcoy. Grund level Office. Poder room. 2 Car Tandem Garage with Inside entry. (id:51532)
Tags
| Property Summary |
|---|
Property Type
Single Family
Building Type
Row / Townhouse
Storeys
3
Community Name
River Oaks
Title
Freehold
Parking Type
Garage
| Building |
|---|
Bedrooms
Above Grade
3
Below Grade
1
Bathrooms
Total
4
Partial
1
Interior Features
Appliances Included
Garage door opener remote(s)
Flooring
Carpeted, Porcelain Tile, Hardwood
Building Features
Foundation Type
Unknown
Style
Attached
Heating & Cooling
Cooling
Central air conditioning
Heating Type
Forced air
Utilities
Utility Sewer
Sanitary sewer
Water
Municipal water
Exterior Features
Exterior Finish
Brick, Stone
Parking
Parking Type
Garage
Total Parking Spaces
2
| Level | Rooms | Dimensions |
|---|---|---|
| Second level | Bedroom 2 | 6.25 m x 4.01 m |
| Bedroom 3 | 4.01 m x 3.96 m | |
| Laundry room | 2.13 m x 1.98 m | |
| Third level | Primary Bedroom | 6.71 m x 4.01 m |
| Main level | Living room | 4.27 m x 4.01 m |
| Dining room | 3.96 m x 2.97 m | |
| Kitchen | 4.27 m x 4.01 m | |
| Ground level | Den | 2.58 m x 2.24 m |
| Foyer | 3.2 m x 1.37 m |
| Features | |||||
|---|---|---|---|---|---|
| Garage | Garage door opener remote(s) | Central air conditioning | |||












































