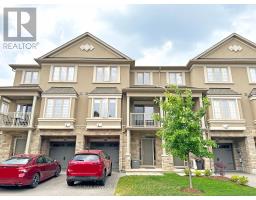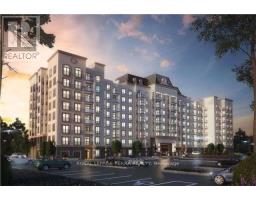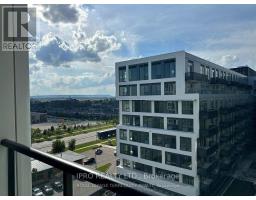2294 GLAZEBROOK Circle 1022 - WT West Oak Trails, Oakville, Ontario, CA
Address: 2294 GLAZEBROOK Circle, Oakville, Ontario
4 Beds4 BathsNo Data sqftStatus: Rent Views : 1000
Price
$4,950
Summary Report Property
- MKT ID40633292
- Building TypeHouse
- Property TypeSingle Family
- StatusRent
- Added14 weeks ago
- Bedrooms4
- Bathrooms4
- AreaNo Data sq. ft.
- DirectionNo Data
- Added On14 Aug 2024
Property Overview
Gorgeous executive rental in West Oak Trails area of Oakville. Open Concept Layout. Large Family Rm opens up to Gourmet Kitchen with Centre Island, Granite Counters, Walk Out to Deck and Back Yard. Main and Upper Levels have Hardwood Floors. California Shutters.Separate Dining Rm and Living Rm Family Rm and Den. 4 Good Sized Bedrooms, 3 1/2 Bathrooms. Guest Bathroom has own 3 piece Ensuite perfect for Nanny. Professionally Landscaped. Fully Fenced. Double Garage with Inside Entry to house. Fab Location, Walk to excellent schools. Parks, Nature Trails, Public Transport/ Close to all Amenities/Shopping/ Hospital/Major Highways. Move right into this Great Family Community! (id:51532)
Tags
| Property Summary |
|---|
Property Type
Single Family
Building Type
House
Storeys
2
Square Footage
2859 sqft
Subdivision Name
1022 - WT West Oak Trails
Title
Freehold
Parking Type
Attached Garage
| Building |
|---|
Bedrooms
Above Grade
4
Bathrooms
Total
4
Partial
1
Interior Features
Appliances Included
Dishwasher, Dryer, Refrigerator, Stove, Washer, Window Coverings, Garage door opener
Basement Type
Full (Unfinished)
Building Features
Features
Ravine, Automatic Garage Door Opener
Style
Detached
Architecture Style
2 Level
Square Footage
2859 sqft
Heating & Cooling
Cooling
Central air conditioning
Heating Type
Forced air
Utilities
Utility Sewer
Municipal sewage system
Water
Municipal water
Exterior Features
Exterior Finish
Brick
Maintenance or Condo Information
Maintenance Fees Include
Insurance
Parking
Parking Type
Attached Garage
Total Parking Spaces
4
| Land |
|---|
Other Property Information
Zoning Description
RL6
| Level | Rooms | Dimensions |
|---|---|---|
| Second level | 3pc Bathroom | 6'8'' x 5'3'' |
| 4pc Bathroom | Measurements not available | |
| 4pc Bathroom | 10'0'' x 5'0'' | |
| Bedroom | 12'4'' x 10'11'' | |
| Bedroom | 13'4'' x 10'11'' | |
| Bedroom | 17'4'' x 12'7'' | |
| Primary Bedroom | 16'11'' x 13'2'' | |
| Main level | 2pc Bathroom | 5'7'' x 5'0'' |
| Breakfast | 10'11'' x 10'11'' | |
| Kitchen | 16'0'' x 10'11'' | |
| Den | 11'7'' x 11'1'' | |
| Family room | 18'11'' x 12'11'' | |
| Living room | 11'0'' x 10'11'' | |
| Dining room | 11'0'' x 10'11'' |
| Features | |||||
|---|---|---|---|---|---|
| Ravine | Automatic Garage Door Opener | Attached Garage | |||
| Dishwasher | Dryer | Refrigerator | |||
| Stove | Washer | Window Coverings | |||
| Garage door opener | Central air conditioning | ||||



















































