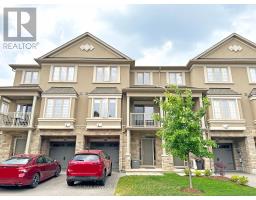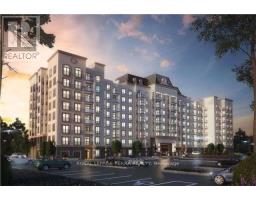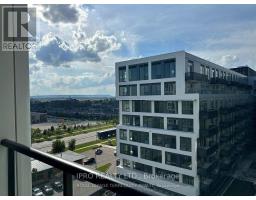2435 POSTMASTER DRIVE, Oakville, Ontario, CA
Address: 2435 POSTMASTER DRIVE, Oakville, Ontario
Summary Report Property
- MKT IDW9263852
- Building TypeRow / Townhouse
- Property TypeSingle Family
- StatusRent
- Added13 weeks ago
- Bedrooms3
- Bathrooms3
- AreaNo Data sq. ft.
- DirectionNo Data
- Added On21 Aug 2024
Property Overview
Fantastic 3 Bedroom & 3 Bath Townhouse in Popular West Oak Trails Community Overlooking Stratus Parkette/West Oak Trails! Fabulous Kitchen Boasts Upgraded Quartz Countertops ('19), Newer Modern Cabinetry, Classy Tile Backsplash & Stainless Steel Appliances ('21), Plus W/O to Patio from Breakfast Area! Open Concept Family Room with Gas F/P & Large Window Overlooking the Backyard. Separate Living Room Area & 2pc Powder Room Complete the Main Level. 3 Good-Sized Bedrooms on 2nd Level, with Primary Bedroom Boasting W/I Closet & 4pc Ensuite with Soaker Tub & Separate Shower. Updated Bathroom Toilets, Quartz Countertops & Sinks ('22). Convenient Laneway Access to Home with Large Front Porch Boasting Lovely View of Pond & Trails. Access from Garage to Large, Fenced Backyard with Exposed Aggregate Patio Area (Furniture Included!). Attached Garage & Room for 2 Cars in the Driveway. Updated Window Coverings '22, Washer & Dryer '22. **** EXTRAS **** Fantastic West Oak Trails Location within Walking Distance to Hospital, Schools, Parks & Trails, Shopping, Restaurants & Many More Amenities! (id:51532)
Tags
| Property Summary |
|---|
| Building |
|---|
| Level | Rooms | Dimensions |
|---|---|---|
| Second level | Primary Bedroom | 4.44 m x 4.35 m |
| Bedroom 3 | 3.35 m x 3.05 m | |
| Main level | Eating area | 2.74 m x 2.44 m |
| Family room | 4.34 m x 3.23 m |
| Features | |||||
|---|---|---|---|---|---|
| Attached Garage | Dishwasher | Dryer | |||
| Refrigerator | Stove | Washer | |||
| Window Coverings | Central air conditioning | ||||



























































