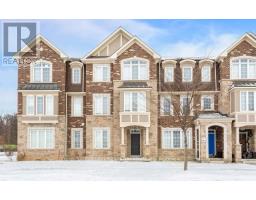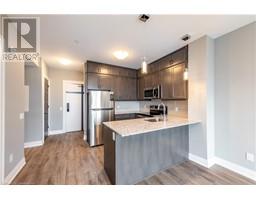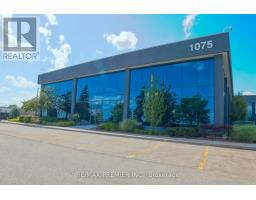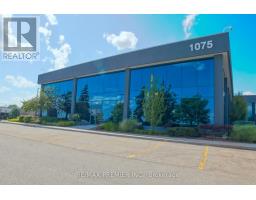2481 TAUNTON Road Unit# 1609 1015 - RO River Oaks, Oakville, Ontario, CA
Address: 2481 TAUNTON Road Unit# 1609, Oakville, Ontario
Summary Report Property
- MKT ID40697926
- Building TypeApartment
- Property TypeSingle Family
- StatusRent
- Added5 days ago
- Bedrooms2
- Bathrooms1
- AreaNo Data sq. ft.
- DirectionNo Data
- Added On29 Mar 2025
Property Overview
Welcome to this exquisite luxury residence in the heart of Oakville’s Uptown Core! Upon entry, you'll find a versatile den, perfect for a home office or personalized space. This beautifully designed open-concept unit boasts a sleek modern kitchen with neutral-toned cabinetry, a stylish tile backsplash, and stainless steel appliances, including a built-in microwave. The combined living and dining area offers seamless flow and access to a private balcony. The spacious primary bedroom features ample closet space, while the bathroom is elegantly finished with ceramic tiling and premium shower fixtures. Laminate flooring extends throughout, adding warmth and sophistication. Conveniently located near major highways, shopping, schools, Oakville Hospital, and more! **Tenant Pays $2,495.00 + Utilities.** **Photos were taken when the property was vacant** (id:51532)
Tags
| Property Summary |
|---|
| Building |
|---|
| Land |
|---|
| Level | Rooms | Dimensions |
|---|---|---|
| Main level | 4pc Bathroom | Measurements not available |
| Den | 6'4'' x 5'5'' | |
| Primary Bedroom | 12'3'' x 10'0'' | |
| Kitchen | 10'0'' x 8'3'' | |
| Dining room | 26'6'' x 10'2'' | |
| Living room | 26'6'' x 10'2'' |
| Features | |||||
|---|---|---|---|---|---|
| Balcony | Underground | None | |||
| Dryer | Refrigerator | Stove | |||
| Washer | Central air conditioning | ||||











































