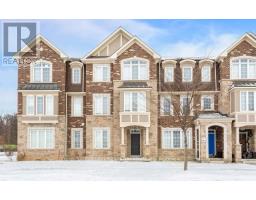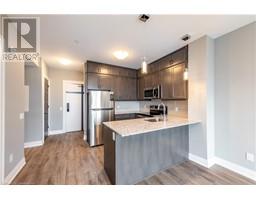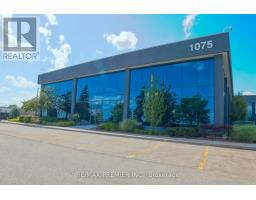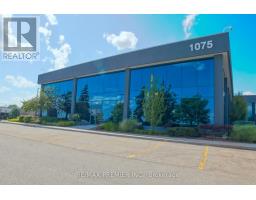395 DUNDAS Street W Unit# 437 1008 , Oakville, Ontario, CA
Address: 395 DUNDAS Street W Unit# 437, Oakville, Ontario
Summary Report Property
- MKT ID40713124
- Building TypeApartment
- Property TypeSingle Family
- StatusRent
- Added22 hours ago
- Bedrooms2
- Bathrooms2
- AreaNo Data sq. ft.
- DirectionNo Data
- Added On03 Apr 2025
Property Overview
Experience contemporary luxury in this brand-new 2-bedroom, 2-bathroom unit. Designed with modern living in mind, it features an open-concept layout filled with natural light, highlighted by a Trevisano-designed kitchen with sleek quartz countertops, soft-close cabinets, and premium energy-efficient stainless steel appliances. The primary bedroom offers a spacious closet and a private ensuite for your ultimate comfort. With large windows, this 9-ft ceiling unit feels bright and airy throughout. The living space flows effortlessly onto a large terrace, perfect for hosting guests or relaxing in style. Building amenities include a party room, games room, and access to an outdoor terrace featuring barbecues and seating areas. Benefit from 24-hour concierge service and a Smart Access system with keyless entry for enhanced security and convenience. Includes 1 parking spot and 1 locker. Conveniently located just minutes from Highways 407 and 403. (id:51532)
Tags
| Property Summary |
|---|
| Building |
|---|
| Land |
|---|
| Level | Rooms | Dimensions |
|---|---|---|
| Main level | 3pc Bathroom | Measurements not available |
| Full bathroom | Measurements not available | |
| Living room | 10'4'' x 10'0'' | |
| Bedroom | 9'1'' x 9'6'' | |
| Primary Bedroom | 9'6'' x 10'0'' |
| Features | |||||
|---|---|---|---|---|---|
| Balcony | Underground | Visitor Parking | |||
| Dishwasher | Dryer | Microwave | |||
| Refrigerator | Stove | Washer | |||
| Central air conditioning | Exercise Centre | Party Room | |||































