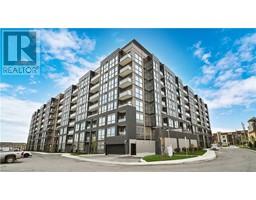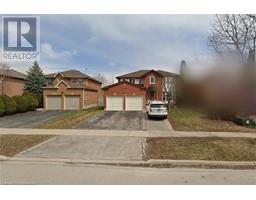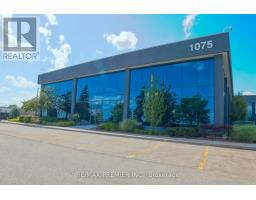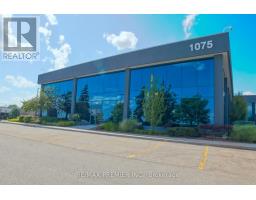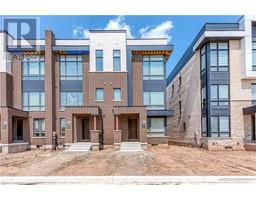277 GATWICK Drive Unit# 303 1015 - RO River Oaks, Oakville, Ontario, CA
Address: 277 GATWICK Drive Unit# 303, Oakville, Ontario
Summary Report Property
- MKT ID40744008
- Building TypeRow / Townhouse
- Property TypeSingle Family
- StatusRent
- Added9 hours ago
- Bedrooms2
- Bathrooms2
- AreaNo Data sq. ft.
- DirectionNo Data
- Added On30 Jun 2025
Property Overview
Stylish 2 bedroom, 2 full bath condo in Oakville's vibrant 'Uptown Core' community. Abundant natural light fills each room, enhancing the welcoming atmosphere. Brand new laminate flooring throughout. This third floor unit features a great layout, stainless steel appliances, granite counters and freshly painted in 2025. Immaculate and well cared for - this unit is move-in ready! The unit also features a massive outdoor terrace - plenty of room for outdoor entertaining. Ensuite laundry and 2 parking spaces - including your own private garage! Situated in an amazing location, this property is just steps away from trails, parks, schools, shopping, banks, and restaurants. Enjoy easy access to transit, the 403, 407, QEW, and Go-train. Location in the catchment of many of Oakville's top schools. Don't miss out on this fantastic opportunity! Available JULY 1st. Tenant to pay all utilities. 1st & Last deposit required. Rental Application, credit check, employment letter, References required. (id:51532)
Tags
| Property Summary |
|---|
| Building |
|---|
| Land |
|---|
| Level | Rooms | Dimensions |
|---|---|---|
| Main level | 3pc Bathroom | Measurements not available |
| 4pc Bathroom | Measurements not available | |
| Bedroom | 9'0'' x 10'1'' | |
| Primary Bedroom | 10'10'' x 13'8'' | |
| Kitchen | 8'4'' x 9'4'' | |
| Great room | 16'8'' x 17'7'' |
| Features | |||||
|---|---|---|---|---|---|
| Balcony | Paved driveway | Automatic Garage Door Opener | |||
| Detached Garage | Dishwasher | Dryer | |||
| Microwave | Refrigerator | Stove | |||
| Washer | Central air conditioning | ||||






































