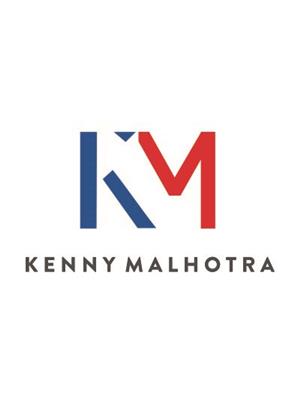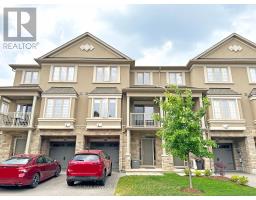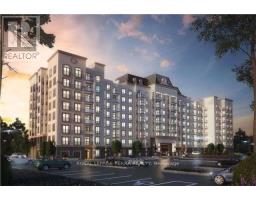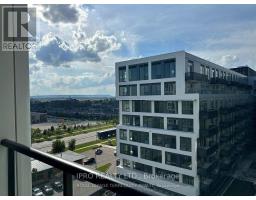3 - 43 HAYS BOULEVARD, Oakville, Ontario, CA
Address: 3 - 43 HAYS BOULEVARD, Oakville, Ontario
Summary Report Property
- MKT IDW9256026
- Building TypeApartment
- Property TypeSingle Family
- StatusRent
- Added14 weeks ago
- Bedrooms2
- Bathrooms2
- AreaNo Data sq. ft.
- DirectionNo Data
- Added On15 Aug 2024
Property Overview
Welcome to your new home in the desirable 'Uptown Core' of River Oaks. This beautifully well-kept 2-bedroom, 1.5-bath condo townhome features an open-concept layout, and upgraded flooring throughout carpet! Nestled in a serene setting surrounded by ponds, trails, and ravines, this inviting space offers a perfect blend of nature and urban living. Enjoy easy access to a variety of shops, restaurants, and parks, all just a short stroll from your doorstep. The location is also ideal for families and commuters, with close proximity to schools, public transit, the GO station, and the Oakville Hospital. Major highways, including the QEW, 401, 407, and 403, are conveniently accessible, making your commute a breeze. This condo townhome includes one underground parking space and a locker for your convenience. Please note, that this is a pet-free and smoke-free home. Don't miss the opportunity to make this townhome yours! **** EXTRAS **** Tenant Pays all Utilities. (id:51532)
Tags
| Property Summary |
|---|
| Building |
|---|
| Level | Rooms | Dimensions |
|---|---|---|
| Main level | Great room | 4.57 m x 5.79 m |
| Kitchen | 4.21 m x 3.35 m | |
| Bedroom | 6 m x 3.35 m | |
| Bedroom 2 | 3.35 m x 2.68 m | |
| Den | 2.01 m x 1.71 m |
| Features | |||||
|---|---|---|---|---|---|
| Conservation/green belt | Balcony | Underground | |||
| Dishwasher | Dryer | Microwave | |||
| Refrigerator | Stove | Washer | |||
| Central air conditioning | Storage - Locker | ||||

















































