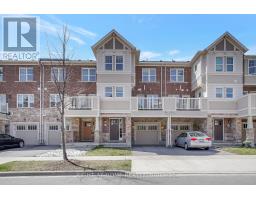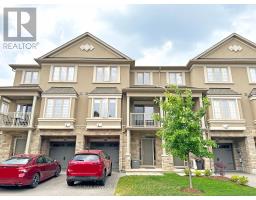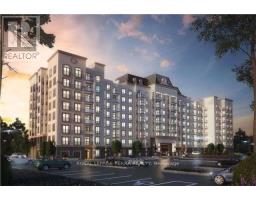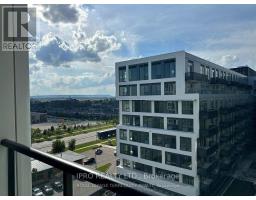3090 MISTLETOE Gardens 1008 - GO Glenorchy, Oakville, Ontario, CA
Address: 3090 MISTLETOE Gardens, Oakville, Ontario
2 Beds3 BathsNo Data sqftStatus: Rent Views : 467
Price
$3,000
Summary Report Property
- MKT ID40634475
- Building TypeRow / Townhouse
- Property TypeSingle Family
- StatusRent
- Added12 weeks ago
- Bedrooms2
- Bathrooms3
- AreaNo Data sq. ft.
- DirectionNo Data
- Added On23 Aug 2024
Property Overview
Cozy, Well-Maintained Freehold Townhouse Located In Oakville sought-after neighborhood of the Preserve! Open Concept Living/Dining with a walk-out to the balcony, Upgraded Kitchen With Granite Countertop And S/s appliances. Hardwood flooring is on the main floor and in the upper hallway. Convenient Upper floor laundry! Steps to stores, parks, trails, and Oodenawi school and minutes to New Oakville Hospital, big box stores, and major highways. Includes: Existing Stainless Steel Appliances: Fridge, Stove, Dishwasher, front loading Washer & Dryer, All Electrical Light Fixtures, All Window Coverings. Central A/C And Garage Door Opener. (id:51532)
Tags
| Property Summary |
|---|
Property Type
Single Family
Building Type
Row / Townhouse
Storeys
3
Square Footage
1200 sqft
Subdivision Name
1008 - GO Glenorchy
Title
Freehold
Land Size
under 1/2 acre
Built in
2015
Parking Type
Attached Garage
| Building |
|---|
Bedrooms
Above Grade
2
Bathrooms
Total
2
Partial
1
Interior Features
Appliances Included
Dishwasher, Dryer, Refrigerator, Stove, Washer, Window Coverings
Basement Type
None
Building Features
Style
Attached
Architecture Style
3 Level
Square Footage
1200 sqft
Rental Equipment
Water Heater
Heating & Cooling
Cooling
Central air conditioning
Heating Type
Forced air
Utilities
Utility Sewer
Municipal sewage system
Water
Municipal water
Exterior Features
Exterior Finish
Brick, Vinyl siding
Neighbourhood Features
Community Features
Community Centre
Amenities Nearby
Hospital, Park, Schools, Shopping
Maintenance or Condo Information
Maintenance Fees Include
Insurance, Property Management
Parking
Parking Type
Attached Garage
Total Parking Spaces
2
| Land |
|---|
Other Property Information
Zoning Description
NC6
| Level | Rooms | Dimensions |
|---|---|---|
| Second level | Laundry room | Measurements not available |
| 2pc Bathroom | Measurements not available | |
| Kitchen | 12'6'' x 8'6'' | |
| Dining room | 9'10'' x 8'5'' | |
| Living room | 14'7'' x 11'11'' | |
| Third level | 3pc Bathroom | Measurements not available |
| Bedroom | 10'1'' x 9'9'' | |
| Full bathroom | Measurements not available | |
| Primary Bedroom | 14'6'' x 9'10'' |
| Features | |||||
|---|---|---|---|---|---|
| Attached Garage | Dishwasher | Dryer | |||
| Refrigerator | Stove | Washer | |||
| Window Coverings | Central air conditioning | ||||

























































