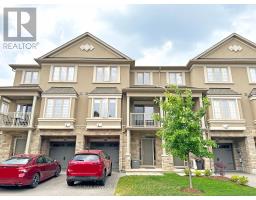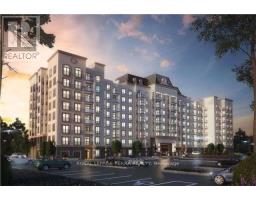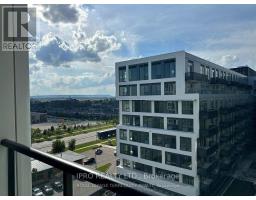3100 HARASYM TRAIL, Oakville, Ontario, CA
Address: 3100 HARASYM TRAIL, Oakville, Ontario
4 Beds4 BathsNo Data sqftStatus: Rent Views : 453
Price
$3,650
Summary Report Property
- MKT IDW9238953
- Building TypeRow / Townhouse
- Property TypeSingle Family
- StatusRent
- Added12 weeks ago
- Bedrooms4
- Bathrooms4
- AreaNo Data sq. ft.
- DirectionNo Data
- Added On26 Aug 2024
Property Overview
Brand New Mattamy Built Townhome in Newly Developed North Oakville. Filled with Natural Light, 9' Ceiling and Engineering Wood Floor Throughout. Builder Floorplan 2361 SQFT, One of the Largest Models in Neighbourhood. 4 Bedrooms and 3.5 Bathrooms, Large Balcony and Roof Top Terrace, Extra Storage Space in Garage. Close to Hospital, Lions Valley Park, Easy Access to 407, 403 (id:51532)
Tags
| Property Summary |
|---|
Property Type
Single Family
Building Type
Row / Townhouse
Storeys
3
Community Name
Rural Oakville
Title
Freehold
Land Size
47.84 x 89.16 FT ; Pie shape
Parking Type
Attached Garage
| Building |
|---|
Bedrooms
Above Grade
4
Bathrooms
Total
4
Partial
1
Interior Features
Appliances Included
Water Heater, Dishwasher, Dryer, Range, Refrigerator, Stove, Washer, Window Coverings
Flooring
Hardwood
Building Features
Features
Carpet Free, In suite Laundry
Foundation Type
Concrete
Style
Attached
Fire Protection
Smoke Detectors
Heating & Cooling
Cooling
Central air conditioning
Heating Type
Forced air
Utilities
Utility Sewer
Sanitary sewer
Water
Municipal water
Exterior Features
Exterior Finish
Brick
Parking
Parking Type
Attached Garage
Total Parking Spaces
3
| Level | Rooms | Dimensions |
|---|---|---|
| Third level | Primary Bedroom | 5.28 m x 3.63 m |
| Bedroom | 3.73 m x 3.53 m | |
| Bedroom | 3.2 m x 3.02 m | |
| Main level | Kitchen | 3.5 m x 3.66 m |
| Eating area | 2.44 m x 3.66 m | |
| Great room | 4.22 m x 4.78 m | |
| Dining room | 3.35 m x 4.32 m | |
| Ground level | Bedroom | 4.22 m x 3.71 m |
| Features | |||||
|---|---|---|---|---|---|
| Carpet Free | In suite Laundry | Attached Garage | |||
| Water Heater | Dishwasher | Dryer | |||
| Range | Refrigerator | Stove | |||
| Washer | Window Coverings | Central air conditioning | |||















































