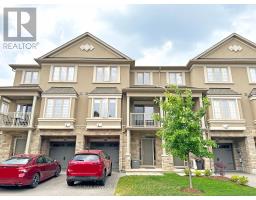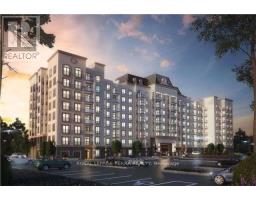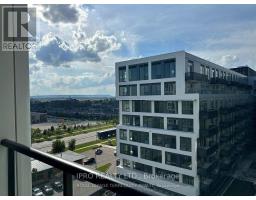3200 WILLIAM COLTSON Avenue Unit# 708 1008 - GO Glenorchy, Oakville, Ontario, CA
Address: 3200 WILLIAM COLTSON Avenue Unit# 708, Oakville, Ontario
Summary Report Property
- MKT ID40633083
- Building TypeApartment
- Property TypeSingle Family
- StatusRent
- Added13 weeks ago
- Bedrooms2
- Bathrooms2
- AreaNo Data sq. ft.
- DirectionNo Data
- Added On16 Aug 2024
Property Overview
Welcome to an Executive 2 Bedroom, 2-bathroom unit in the spectacular Upper West Side Community. A Spacious open concept kitchen/ Living room offers an amazing space for cozy family nights. The kitchen features ENERGY STAR stainless steel finish appliances, Quartz solid Countertops, Custom-crafted kitchen cabinetry, and soaring 9-foot ceilings. The Living room features access to an enormous balcony with breathtaking views. The Master Bedroom has huge windows and an In-suite bathroom, A second spacious bedroom and a 4 piece bathroom make this apartment the perfect find. Residents of this upscale building will enjoy lots of state-of-the-art amenities, including 24-hour security, an upscale party room, a gym, a BBQ area, and an 11th-floor landscaped rooftop terrace with amazing views. Additionally, The building is minutes away from grocery stores, Banks, retail stores, restaurants, and major highways. Don't miss out. (id:51532)
Tags
| Property Summary |
|---|
| Building |
|---|
| Land |
|---|
| Level | Rooms | Dimensions |
|---|---|---|
| Main level | Laundry room | Measurements not available |
| 4pc Bathroom | Measurements not available | |
| Bedroom | 10'0'' x 9'0'' | |
| 3pc Bathroom | Measurements not available | |
| Primary Bedroom | 12'6'' x 10'7'' | |
| Kitchen | 12'6'' x 8'0'' | |
| Living room | 12'3'' x 12'3'' |
| Features | |||||
|---|---|---|---|---|---|
| Southern exposure | Balcony | Underground | |||
| Dishwasher | Dryer | Refrigerator | |||
| Stove | Washer | Microwave Built-in | |||
| Window Coverings | Central air conditioning | Exercise Centre | |||




































































