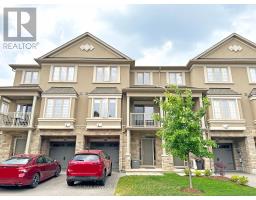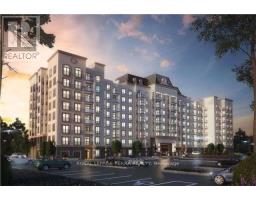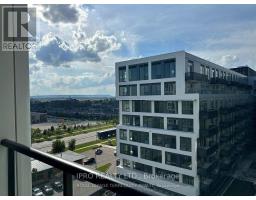3200 WILLIAM COLTSON Avenue Unit# 710 1010 - JM Joshua Meadows, Oakville, Ontario, CA
Address: 3200 WILLIAM COLTSON Avenue Unit# 710, Oakville, Ontario
Summary Report Property
- MKT ID40622955
- Building TypeApartment
- Property TypeSingle Family
- StatusRent
- Added14 weeks ago
- Bedrooms2
- Bathrooms1
- AreaNo Data sq. ft.
- DirectionNo Data
- Added On14 Aug 2024
Property Overview
Welcome home! Your new condo is a commuter's dream. Steps to Trafalgar and Dundas, and within minutes of the QEW and the 407, this is the one you have been waiting for. Your new home boasts one bedroom with a huge walk-in closet, a den which is perfect for a work-from-home set up, and a 4-piece washroom. The open-concept kitchen and living room are perfect for relaxing at the end of the day, or for hosting friends and family. Your private balcony is the perfect place to enjoy your morning coffee. The amenities in this state of the art building are incredible. They include a state of the art fitness centre, upscale party room, landscaped rooftop terrace/outdoor oasis and more. Your new home is steps to everything that you need. Great restaurants, shops, public transit and highway access.. the list goes on. Don't wait! Book your showing today! (id:51532)
Tags
| Property Summary |
|---|
| Building |
|---|
| Land |
|---|
| Level | Rooms | Dimensions |
|---|---|---|
| Main level | 4pc Bathroom | Measurements not available |
| Den | 7'3'' x 7'0'' | |
| Primary Bedroom | 12'0'' x 10'0'' | |
| Living room | 17'3'' x 11'0'' | |
| Kitchen | 10'10'' x 8'3'' |
| Features | |||||
|---|---|---|---|---|---|
| Balcony | Underground | None | |||
| Dishwasher | Dryer | Refrigerator | |||
| Stove | Washer | Central air conditioning | |||
| Exercise Centre | Party Room | ||||































