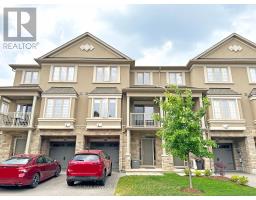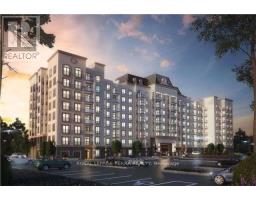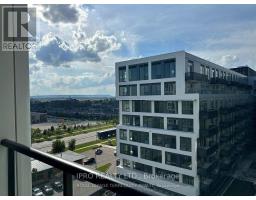3500 LAKESHORE RD W Unit# 327 1001 - BR Bronte, Oakville, Ontario, CA
Address: 3500 LAKESHORE RD W Unit# 327, Oakville, Ontario
Summary Report Property
- MKT ID40630616
- Building TypeApartment
- Property TypeSingle Family
- StatusRent
- Added13 weeks ago
- Bedrooms2
- Bathrooms3
- AreaNo Data sq. ft.
- DirectionNo Data
- Added On16 Aug 2024
Property Overview
Furnished suite! Your paradise found at Bluwater Condos on Lake Ontario. Resort-style living, stellar building facilities, yet just minutes to must-have amenities & highways. Walk to parks, trails, Bronte Harbour, & shops & restaurants in trendy Bronte Village. An elite luxury suite & superior position in the building with hypnotic lake, centre court lounge & plunge pool views from every window & 2 balconies. You'll be thankful for the keen sense of style & attention to detail that went into this showpiece offering approx. 1550 sq. ft., 2 bedrooms & 3 bathrooms. The best of everything - engineered hardwood floors, crown mouldings, deep baseboards, solid core doors, 9' ceilings & custom French doors, wainscotting, & California shutters. Entertain with ease in the generous open-concept living room & dining room, where you can step out to the balcony for a dose of blue mind therapy. Whip up culinary creations in the fabulous kitchen featuring upgraded cabinetry, quartz counters, high end appliances & an island with breakfast bar, perfect for mingling with guests over appetizers then relax & catch a movie in the adjoining family room. Rejuvenate in the master bedroom offering a private balcony overlooking the lake & prepare for the next day in the lavish 5-piece ensuite bathroom featuring a soaker tub & glass shower. A 2nd bedroom with a luxurious 4-piece ensuite bath, an upgraded laundry area & a 2-piece bathroom complete the living space. 2 parking spaces & 1 locker. Beyond 10+! Prefer no pets & no smokers. Credit check & references. (id:51532)
Tags
| Property Summary |
|---|
| Building |
|---|
| Land |
|---|
| Level | Rooms | Dimensions |
|---|---|---|
| Main level | 5pc Bathroom | Measurements not available |
| 4pc Bathroom | Measurements not available | |
| 2pc Bathroom | Measurements not available | |
| Laundry room | Measurements not available | |
| Bedroom | 12'7'' x 10'0'' | |
| Primary Bedroom | 23'10'' x 10'11'' | |
| Family room | 16'6'' x 11'3'' | |
| Kitchen | 13'9'' x 8'3'' | |
| Dining room | 10'9'' x 10'5'' | |
| Living room | 18'6'' x 11'3'' |
| Features | |||||
|---|---|---|---|---|---|
| Southern exposure | Conservation/green belt | Balcony | |||
| Automatic Garage Door Opener | Underground | None | |||
| Central air conditioning | Exercise Centre | Guest Suite | |||
| Party Room | |||||




























































