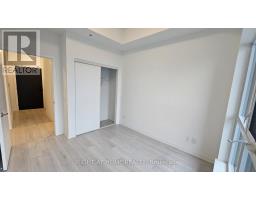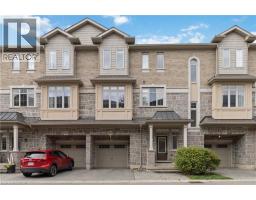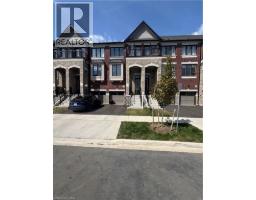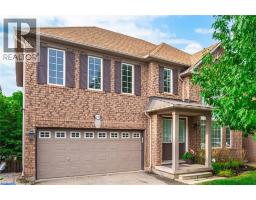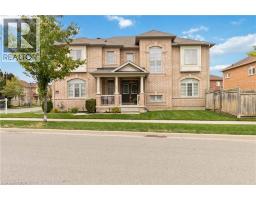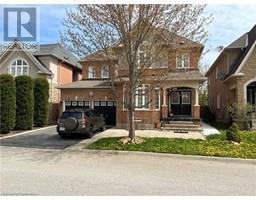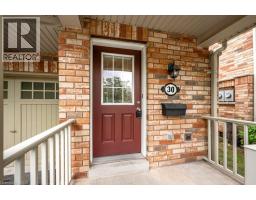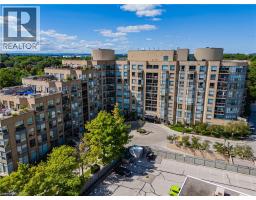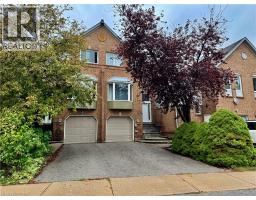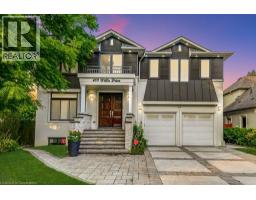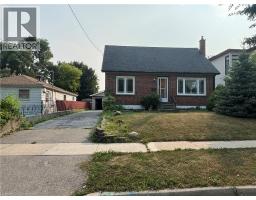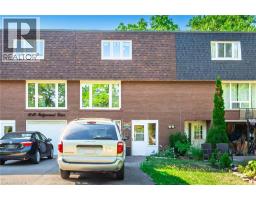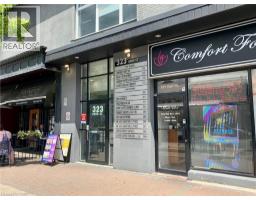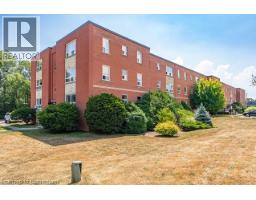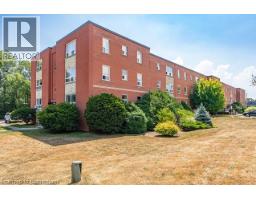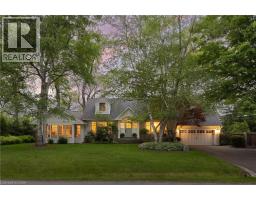405 DUNDAS Street W Unit# 530 1040 - OA Rural Oakville, Oakville, Ontario, CA
Address: 405 DUNDAS Street W Unit# 530, Oakville, Ontario
Summary Report Property
- MKT ID40765228
- Building TypeApartment
- Property TypeSingle Family
- StatusRent
- Added4 days ago
- Bedrooms2
- Bathrooms2
- AreaNo Data sq. ft.
- DirectionNo Data
- Added On27 Sep 2025
Property Overview
Live in this Unique Beautiful, New Condo (1 yr) with a 281 sq ft terrace !!! SE exposure offers abundant Natural Light and Expansive views of Lake Ontario and the Escarpment! This 2 BR, 2 Full baths modern layout and high Ceilings features a spacious living and dining opening to the terrace. The Kitchen Is Equipped With Modern Stainless Steel Appliances, Quartz Countertops. Prim Br with 4 pc ensuite and opens to 50 sft balcony. One parking space and a locker are included! High end Blinds installed ! Steps to shopping and Conveniently Located Near the Hospital, Highways 407 and 403 plus Easy Access To Transit. The building has a 24-Hour Concierge, Lounge And Games Room, Ample Visitor Parking, Outdoor Terrace With Bbqs And a Pet Washing Station! Modern security system where you can access entrance and corridor cameras on your condo security screen. (id:51532)
Tags
| Property Summary |
|---|
| Building |
|---|
| Land |
|---|
| Level | Rooms | Dimensions |
|---|---|---|
| Main level | 4pc Bathroom | Measurements not available |
| 3pc Bathroom | Measurements not available | |
| Bedroom | 9'11'' x 9'6'' | |
| Primary Bedroom | 12'2'' x 9'10'' | |
| Living room | 14'5'' x 10'10'' |
| Features | |||||
|---|---|---|---|---|---|
| Southern exposure | Balcony | Underground | |||
| None | Dishwasher | Dryer | |||
| Refrigerator | Stove | Washer | |||
| Hood Fan | Central air conditioning | Exercise Centre | |||

































