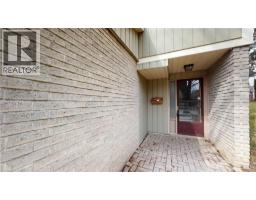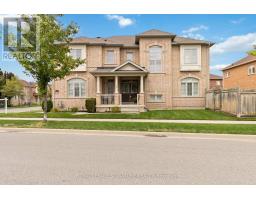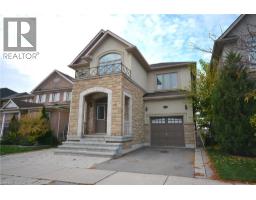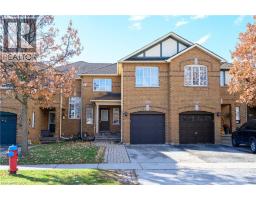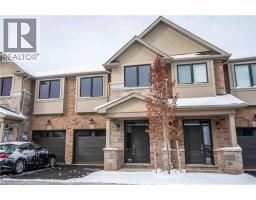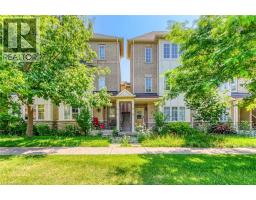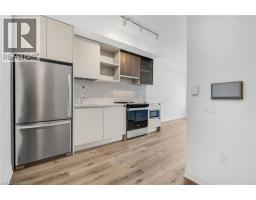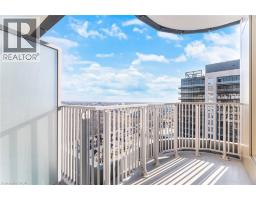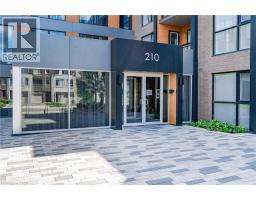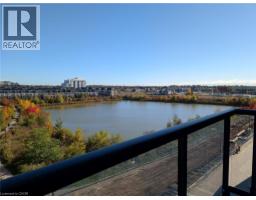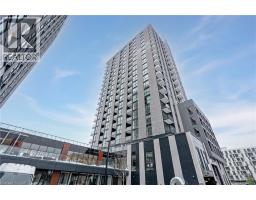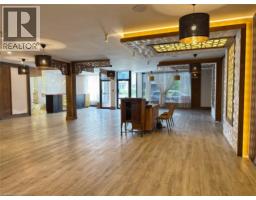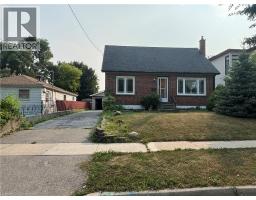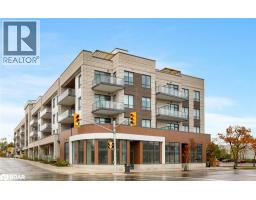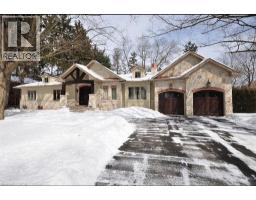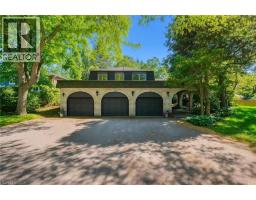573 GARDENBROOK Avenue 1008 - GO Glenorchy, Oakville, Ontario, CA
Address: 573 GARDENBROOK Avenue, Oakville, Ontario
4 Beds4 BathsNo Data sqftStatus: Rent Views : 645
Price
$4,200
Summary Report Property
- MKT ID40792492
- Building TypeHouse
- Property TypeSingle Family
- StatusRent
- Added4 days ago
- Bedrooms4
- Bathrooms4
- AreaNo Data sq. ft.
- DirectionNo Data
- Added On04 Dec 2025
Property Overview
Stunning Family Home in Highly Sought-After Glenorchy, Oakville! Located just steps from top-rated elementary schools, scenic parks, and trails, this home offers the perfect balance of comfort and convenience. Ideal for commuters with quick access to Highways 407, 403, and the QEW. The main level boasts a spacious kitchen with an eat-in area, seamlessly open to the family room perfect for gatherings. A formal living/dining room and a convenient laundry/mudroom complete the main floor. Upstairs, you'll find 4 generous bedrooms, 3 full bathrooms, and a versatile computer loft. Additional features include a beautiful oak staircase, a fully fenced backyard, a double garage, and a water sprinkler system for easy lawn care. (id:51532)
Tags
| Property Summary |
|---|
Property Type
Single Family
Building Type
House
Storeys
2
Square Footage
2700 sqft
Subdivision Name
1008 - GO Glenorchy
Title
Freehold
Land Size
Unknown
Parking Type
Attached Garage
| Building |
|---|
Bedrooms
Above Grade
4
Bathrooms
Total
4
Partial
1
Interior Features
Appliances Included
Dryer, Refrigerator, Stove, Washer
Basement Type
Full (Unfinished)
Building Features
Style
Detached
Architecture Style
2 Level
Square Footage
2700 sqft
Fire Protection
Smoke Detectors
Structures
Porch
Heating & Cooling
Cooling
Central air conditioning
Heating Type
Forced air
Utilities
Utility Sewer
Municipal sewage system
Water
Municipal water
Exterior Features
Exterior Finish
Brick Veneer, Stone
Neighbourhood Features
Community Features
Community Centre
Amenities Nearby
Golf Nearby, Place of Worship, Schools, Shopping
Parking
Parking Type
Attached Garage
Total Parking Spaces
4
| Land |
|---|
Other Property Information
Zoning Description
A
| Level | Rooms | Dimensions |
|---|---|---|
| Second level | 5pc Bathroom | Measurements not available |
| 4pc Bathroom | Measurements not available | |
| 3pc Bathroom | Measurements not available | |
| Loft | 8'3'' x 6'3'' | |
| Bedroom | 12'6'' x 11'3'' | |
| Bedroom | 12'8'' x 11'9'' | |
| Bedroom | 11'7'' x 10'1'' | |
| Primary Bedroom | 16'7'' x 12'2'' | |
| Main level | 2pc Bathroom | Measurements not available |
| Family room | 18'3'' x 12'1'' | |
| Living room | 19'5'' x 12'5'' | |
| Breakfast | 11'7'' x 8'9'' | |
| Kitchen | 12'9'' x 9'5'' |
| Features | |||||
|---|---|---|---|---|---|
| Attached Garage | Dryer | Refrigerator | |||
| Stove | Washer | Central air conditioning | |||

































