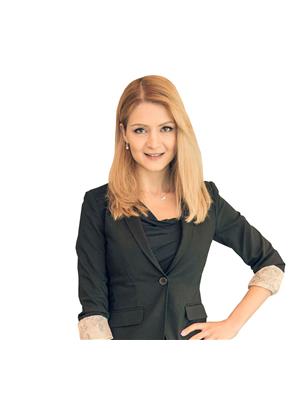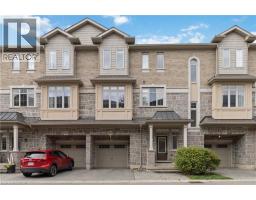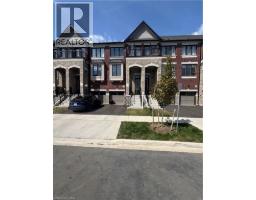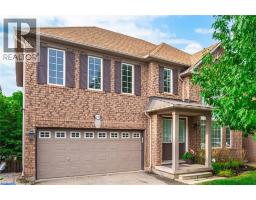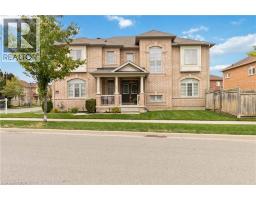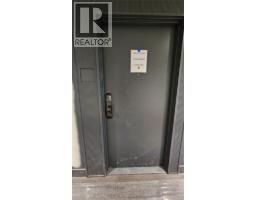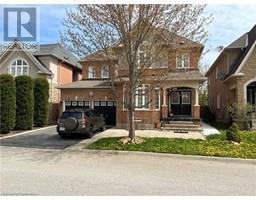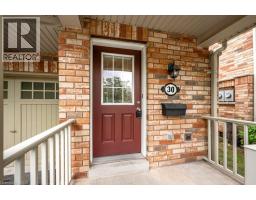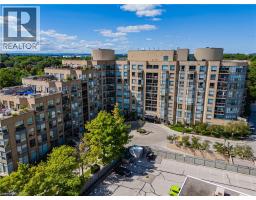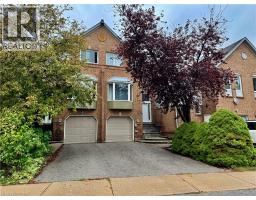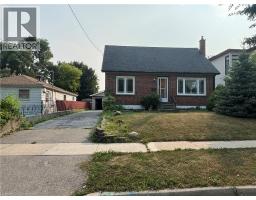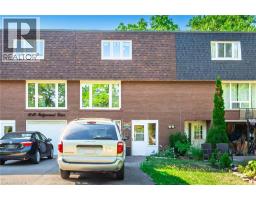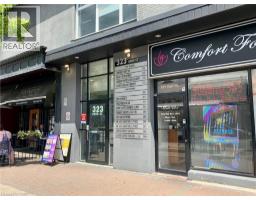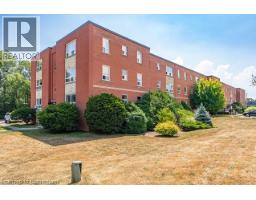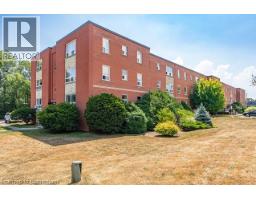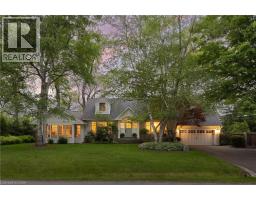489 WILLIS Drive 1001 - BR Bronte, Oakville, Ontario, CA
Address: 489 WILLIS Drive, Oakville, Ontario
Summary Report Property
- MKT ID40756160
- Building TypeHouse
- Property TypeSingle Family
- StatusRent
- Added1 days ago
- Bedrooms5
- Bathrooms5
- AreaNo Data sq. ft.
- DirectionNo Data
- Added On30 Sep 2025
Property Overview
Stunning custom-built home with private backyard and heated pool in South West Oakville. This exceptional residence blends modern elegance with thoughtful design, offering five bedrooms, five bathrooms, and an impressive array of high-end features for the ultimate turn-key luxury living. Step inside to discover an open-concept layout with soaring ceilings. The main floor is designed for convenience and entertaining. The gourmet chef’s kitchen boasts sleek finishes, premium appliances & a waterfall island. LED pot lights and statement chandeliers illuminate the space. Every room is wired for data, telecom, and six security-camera zones. A central stereo system covers six zones throughout. Rich, wire-brushed hickory hardwood floors span all three levels. Full-glass floating stairs and a walk-up basement with separate entrance. All bathrooms showcase natural marble tile. Step outside into your own backyard oasis with deck and heated pool; perfect for unwinding or entertaining in serene luxury. Located close to great schools, tennis courts, Coronation Park, Bronte Harbour, GO Transit and the highway - walk or bike to the lake. WELCOME HOME! Furnished available for extra fee. (id:51532)
Tags
| Property Summary |
|---|
| Building |
|---|
| Land |
|---|
| Level | Rooms | Dimensions |
|---|---|---|
| Second level | 4pc Bathroom | 10'11'' x 5'1'' |
| Bedroom | 13'0'' x 13'9'' | |
| Bedroom | 13'0'' x 12'5'' | |
| 3pc Bathroom | 4'10'' x 8'11'' | |
| Bedroom | 17'4'' x 13'4'' | |
| 5pc Bathroom | 7'0'' x 13'10'' | |
| Primary Bedroom | 14'3'' x 16'1'' | |
| Basement | Utility room | 11'3'' x 11'3'' |
| Office | 15'3'' x 7'3'' | |
| 4pc Bathroom | 11'4'' x 10'0'' | |
| Bedroom | 18'2'' x 12'6'' | |
| Recreation room | 26'11'' x 13'10'' | |
| Main level | Laundry room | 5'7'' x 9'8'' |
| 2pc Bathroom | 5'10'' x 3'10'' | |
| Family room | 20'4'' x 13'10'' | |
| Kitchen | 11'3'' x 16'7'' | |
| Dining room | 15'10'' x 15'4'' | |
| Living room | 16'2'' x 13'6'' |
| Features | |||||
|---|---|---|---|---|---|
| Attached Garage | Dishwasher | Dryer | |||
| Refrigerator | Washer | Microwave Built-in | |||
| Hood Fan | Window Coverings | Central air conditioning | |||



















































