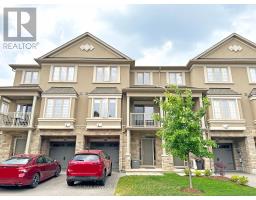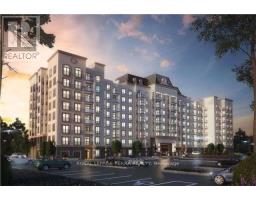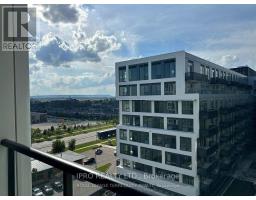78 HOWARD AVENUE, Oakville, Ontario, CA
Address: 78 HOWARD AVENUE, Oakville, Ontario
Summary Report Property
- MKT IDW9268334
- Building TypeHouse
- Property TypeSingle Family
- StatusRent
- Added12 weeks ago
- Bedrooms4
- Bathrooms4
- AreaNo Data sq. ft.
- DirectionNo Data
- Added On24 Aug 2024
Property Overview
Furnished Executive Home for lease located in Old Oakville, south of Lakeshore Road on a quiet exclusive street, steps to the lake and a short stroll to Downtown Oakville. This home is situated on a stunning western exposure private lot. It offers 3717 sqft above grade plus 2003 sqft in the lower level. This home has 4 bedrooms and 3 bathrooms with 2 fabulous soaker tubs on the 2nd level. The home is mostly furnished with sofas, a piano, a wonderful massage chair, a complete dining set with a table chairs and side board, a kitchen table and chairs, beds with side tables, a pool table, excellent gym equipment and so much more. In the pool area there is outdoor furniture, a Weber BBQ ++. The home has been freshly painted in a neutral light and bright colour, professionally cleaned and waiting for your arrival. Maintenance and service contracts included for new furnace & AC, lawn & garden care, pool service. If you do not require some of the furniture not to worry as it will be removed as per your request. (id:51532)
Tags
| Property Summary |
|---|
| Building |
|---|
| Land |
|---|
| Level | Rooms | Dimensions |
|---|---|---|
| Second level | Primary Bedroom | 6.71 m x 4.37 m |
| Bedroom | 4.55 m x 4.37 m | |
| Bedroom | 4.32 m x 3.61 m | |
| Bedroom | 4.83 m x 4.37 m | |
| Bedroom | 4.04 m x 1.96 m | |
| Basement | Den | 8.41 m x 4.27 m |
| Workshop | 6.71 m x 4.27 m | |
| Exercise room | 10.44 m x 4.55 m | |
| Main level | Living room | 4.42 m x 6.15 m |
| Dining room | 3.99 m x 4.65 m | |
| Kitchen | 4.32 m x 6.91 m | |
| Family room | 4.04 m x 6.1 m |
| Features | |||||
|---|---|---|---|---|---|
| Level lot | Attached Garage | Dishwasher | |||
| Refrigerator | Stove | Washer | |||
| Central air conditioning | |||||











































