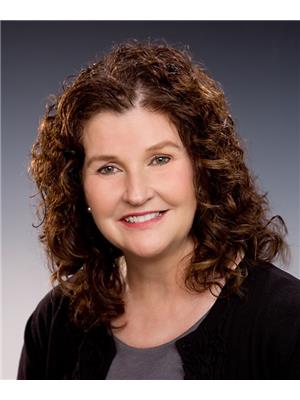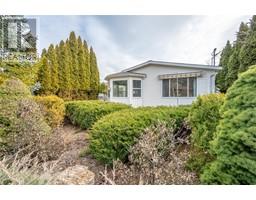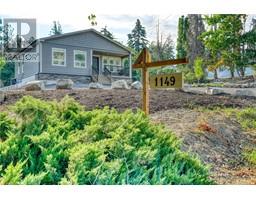209 Ricard Place Eastside/Lkshr Hi/Skaha Est, Okanagan Falls, British Columbia, CA
Address: 209 Ricard Place, Okanagan Falls, British Columbia
Summary Report Property
- MKT ID10314941
- Building TypeHouse
- Property TypeSingle Family
- StatusBuy
- Added22 weeks ago
- Bedrooms3
- Bathrooms4
- Area4085 sq. ft.
- DirectionNo Data
- Added On18 Jun 2024
Property Overview
Looking for a home which combines elements of modernism and minimalism allowing for more freedom and versatility in style? A home characterized by crisp lines, warm neutral tones? 209 Ricard Place offers those combined elements plus breathtaking lake and mountain views. Over 4,000 sq. ft. of quality living, 3 bed/4 baths, primary located on main floor. A symbol of home and warmth is a gorgeous natural wood burning fireplace. Who can refuse a place of safety, comfort and protection that a fireplace offers. The true test of this home is the quality of construction. This home will stand the test of time and the rigor of everyday living, a testament to the quality these Sellers were striving towards., from foundation to rooftop. Hot water radiant in floor heating, triple car garage, sound proof media room under suspended garage slab floor, wooden curved stair case offering extraordinary elegance and timeless beauty. The property allows for a person looking to add a swimming pool or that dream workshop! https://www.youtube.com/watch?v=ehHwMrs_ZAY (id:51532)
Tags
| Property Summary |
|---|
| Building |
|---|
| Level | Rooms | Dimensions |
|---|---|---|
| Basement | Utility room | 5'7'' x 11'3'' |
| Recreation room | 26'3'' x 28'2'' | |
| Media | 13'3'' x 21'8'' | |
| Laundry room | 5'7'' x 12'7'' | |
| 3pc Ensuite bath | 7'4'' x 9'9'' | |
| Bedroom | 13'3'' x 20' | |
| Bedroom | 15'1'' x 18'6'' | |
| 4pc Bathroom | 8'10'' x 11'3'' | |
| Main level | Primary Bedroom | 20'10'' x 20' |
| Living room | 22'5'' x 22'10'' | |
| Kitchen | 18'7'' x 22'8'' | |
| 4pc Ensuite bath | 9'9'' x 12'9'' | |
| Dining room | 10'10'' x 24'7'' | |
| 2pc Bathroom | 4'7'' x 6'4'' |
| Features | |||||
|---|---|---|---|---|---|
| Central island | Balcony | See Remarks | |||
| Attached Garage(3) | Heated Garage | RV(1) | |||
| Refrigerator | Cooktop - Gas | Microwave | |||
| Hood Fan | Washer & Dryer | Water purifier | |||
| Water softener | Oven - Built-In | Central air conditioning | |||

































































































