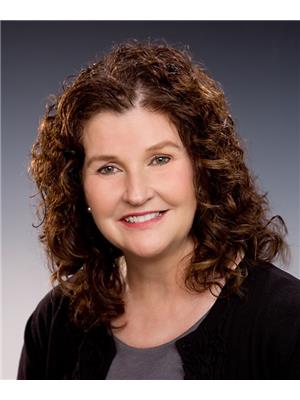574 Van Horne Street Main North, Penticton, British Columbia, CA
Address: 574 Van Horne Street, Penticton, British Columbia
Summary Report Property
- MKT ID10316332
- Building TypeHouse
- Property TypeSingle Family
- StatusBuy
- Added14 weeks ago
- Bedrooms3
- Bathrooms3
- Area1428 sq. ft.
- DirectionNo Data
- Added On12 Aug 2024
Property Overview
Charming Single-Family Home in Penticton's North End – Prime Investment Opportunity Discover a fantastic investment opportunity in the heart of Penticton's rapidly evolving North end. Situated on a duplex-zoned lot. 1 Bedroom & 1 bathroom licensed and on Airbnb. Easy Peasy income earner. Offers excellent potential for future development or a perfect entry point into the single-family market. New roof, 4 bedrooms, 3 bathrooms, and the property features a garage equipped with electrical service, adding convenience and versatility for various uses. With ""good bones,"" this home offers a sturdy foundation, an excellent candidate for renovations or expansions. Additionally, the back alley access provides extra parking options and ease of entry. Modern amenities include a fairly new high-efficiency furnace, ensuring comfort and energy savings. The prime location places you close to downtown Penticton, local markets, the South Okanagan Events Centre (SOEC), and other amenities, ensuring a vibrant and convenient lifestyle. Don't miss out on this unique opportunity to invest in a property with immense potential in a thriving neighborhood. Whether you're looking to develop, renovate, or simply settle into a promising area, this home offers a wealth of possibilities. Contact us today to schedule a viewing and explore the potential this property holds. This listing is brought to you by ROYAL LEPAGE LOCATION WEST. # 1 for 41 years in a row. (id:51532)
Tags
| Property Summary |
|---|
| Building |
|---|
| Land |
|---|
| Level | Rooms | Dimensions |
|---|---|---|
| Second level | Den | 16'3'' x 11'8'' |
| 2pc Bathroom | Measurements not available | |
| Bedroom | 9'5'' x 7'5'' | |
| Basement | Utility room | 18'8'' x 13'9'' |
| Hobby room | 10'1'' x 9'3'' | |
| Main level | Other | 7'2'' x 7'3'' |
| Sunroom | 19'4'' x 5'4'' | |
| 3pc Bathroom | Measurements not available | |
| 4pc Bathroom | Measurements not available | |
| Laundry room | 7'7'' x 4'7'' | |
| Bedroom | 10'2'' x 10'4'' | |
| Primary Bedroom | 10'6'' x 10' | |
| Dining room | 10'9'' x 9'11'' | |
| Living room | 10'3'' x 10' | |
| Kitchen | 11'9'' x 9'7'' |
| Features | |||||
|---|---|---|---|---|---|
| Level lot | See Remarks | Attached Garage(3) | |||
| Rear | Refrigerator | Oven | |||
































































