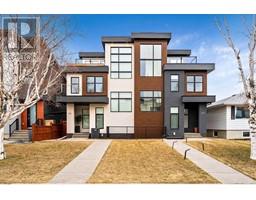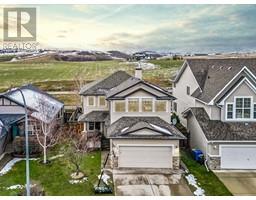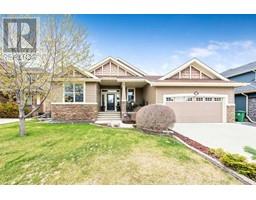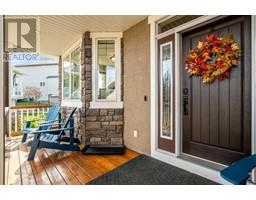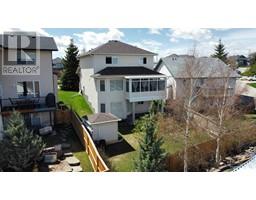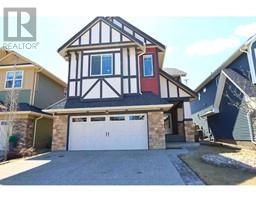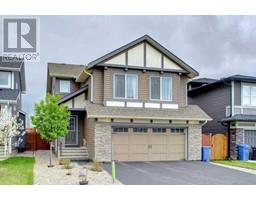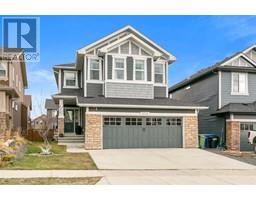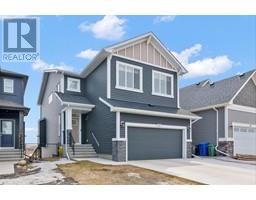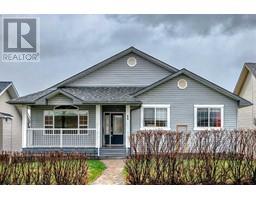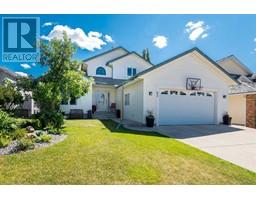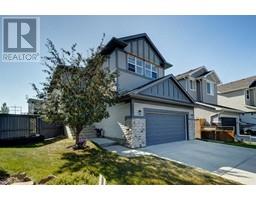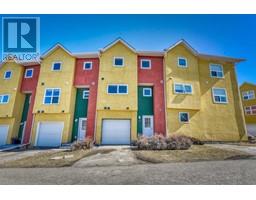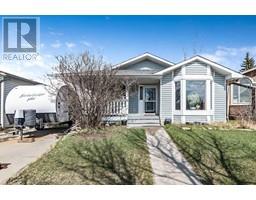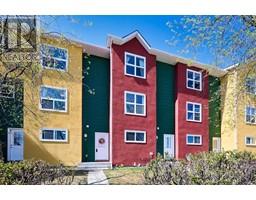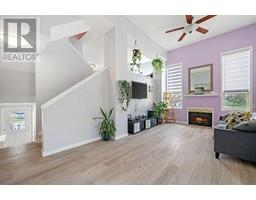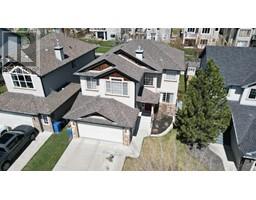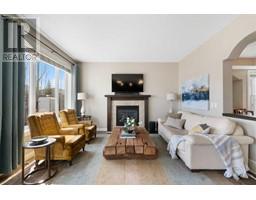105 Cimarron Park Circle Cimarron Park, Okotoks, Alberta, CA
Address: 105 Cimarron Park Circle, Okotoks, Alberta
Summary Report Property
- MKT IDA2122593
- Building TypeHouse
- Property TypeSingle Family
- StatusBuy
- Added1 weeks ago
- Bedrooms4
- Bathrooms3
- Area1928 sq. ft.
- DirectionNo Data
- Added On09 May 2024
Property Overview
**OPEN HOUSE Sat 2-4** Imagine living in the prestigious community of CIMARRON PARK, across the street from gorgeous open parks and pathways … and just minutes from the town’s best schools, shopping and professional amenities! MAIN FLOOR boasts grand entrance foyer, large living room with gas fire place, kitchen with heated tile floors, oak cabinetry, island & huge walk-through pantry, and dining nook. UPPER FLOOR features spacious bonus room with vaulted ceiling & mountain views, primary bedroom with walk-in closet and large ensuite bathroom, two additional bedrooms and full bathroom. LOWER LEVEL features recreation room and fourth bedroom. GARAGE is drywalled and is plumbed for gas. BACK YARD is private and fully fenced, has large cedar deck, and shed. A large dog run along the side of the house with doggy door to garage is perfect for family fur babies. **RECENT UPDATES: roof (2013), paint (2024), light fixtures (2024), kitchen appliances (2021-2023)** (id:51532)
Tags
| Property Summary |
|---|
| Building |
|---|
| Land |
|---|
| Level | Rooms | Dimensions |
|---|---|---|
| Basement | Family room | 11.00 Ft x 14.58 Ft |
| Recreational, Games room | 7.58 Ft x 8.67 Ft | |
| Bedroom | 9.00 Ft x 12.00 Ft | |
| Furnace | 14.08 Ft x 14.75 Ft | |
| Storage | 5.08 Ft x 9.42 Ft | |
| Main level | Other | 5.33 Ft x 9.58 Ft |
| Living room | 13.08 Ft x 17.25 Ft | |
| Dining room | 7.00 Ft x 12.00 Ft | |
| Kitchen | 8.17 Ft x 11.58 Ft | |
| Laundry room | 6.00 Ft x 8.42 Ft | |
| 2pc Bathroom | 5.17 Ft x 5.42 Ft | |
| Upper Level | Bonus Room | 12.50 Ft x 21.00 Ft |
| Primary Bedroom | 11.00 Ft x 12.00 Ft | |
| Bedroom | 9.42 Ft x 9.42 Ft | |
| Bedroom | 9.08 Ft x 11.33 Ft | |
| 4pc Bathroom | 10.33 Ft x 11.33 Ft | |
| 4pc Bathroom | 5.00 Ft x 9.42 Ft |
| Features | |||||
|---|---|---|---|---|---|
| Attached Garage(2) | Washer | Refrigerator | |||
| Dishwasher | Oven | Dryer | |||
| Microwave | Hood Fan | Window Coverings | |||
| Garage door opener | Central air conditioning | ||||
















































