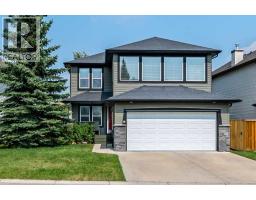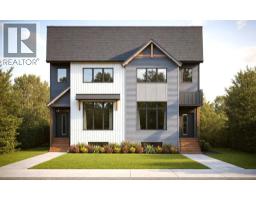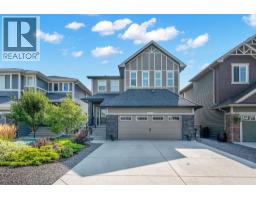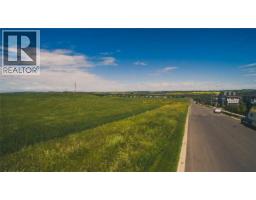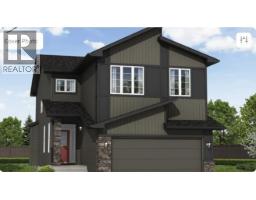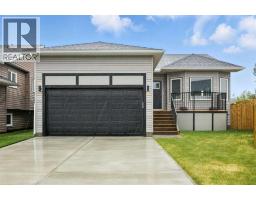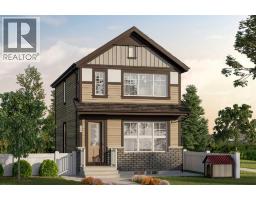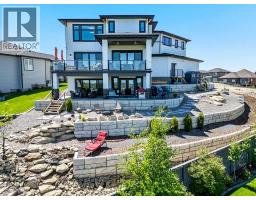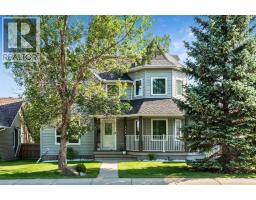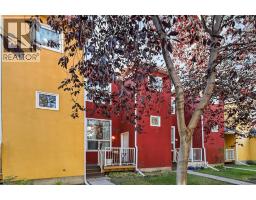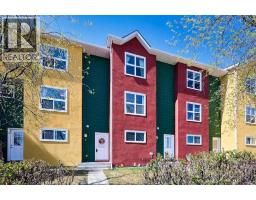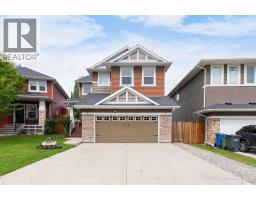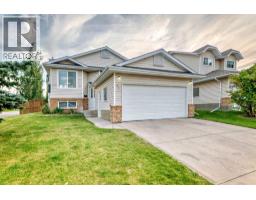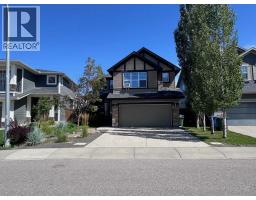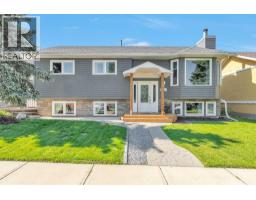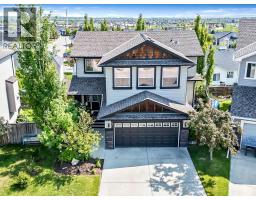12 Suntree Lane, Okotoks, Alberta, CA
Address: 12 Suntree Lane, Okotoks, Alberta
Summary Report Property
- MKT IDA2253886
- Building TypeHouse
- Property TypeSingle Family
- StatusBuy
- Added1 weeks ago
- Bedrooms5
- Bathrooms3
- Area1213 sq. ft.
- DirectionNo Data
- Added On28 Sep 2025
Property Overview
Step inside to discover a beautifully updated home where style meets function. The open-concept main floor is perfect for entertaining, with a modern kitchen featuring custom cabinets, a spacious island, sleek appliances, and updated lighting. Upstairs offers 3 good size bedrooms, full main bathroom and a 3pc ensuite that have been completely updated with contemporary finishes. Lower level consists of a large family room with wood burning fire place and a flex room, more than enough storge under the main level. While new windows, doors, and knock-down ceilings bring a fresh, modern feel throughout. Enjoy durable tile and plush carpet underlay, a thoughtfully developed laundry room with newer washer & dryer, and peace of mind with major upgrades already done — including roof and siding (2015), hot water tank, electrical panel, and new exterior doors (2021). Outside, a composite deck (19x22) extends your living space for summer evenings and backyard gatherings. Backing onto one of the best green spaces in Okotoks. (id:51532)
Tags
| Property Summary |
|---|
| Building |
|---|
| Land |
|---|
| Level | Rooms | Dimensions |
|---|---|---|
| Lower level | 2pc Bathroom | 2.42 Ft x 6.67 Ft |
| Family room | 13.67 Ft x 15.25 Ft | |
| Bedroom | 7.83 Ft x 9.58 Ft | |
| Laundry room | 9.08 Ft x 9.00 Ft | |
| Furnace | 5.00 Ft x 8.83 Ft | |
| Recreational, Games room | 15.00 Ft x 19.75 Ft | |
| Bedroom | 8.25 Ft x 9.25 Ft | |
| Main level | Living room | 11.17 Ft x 21.67 Ft |
| Dining room | 9.25 Ft x 13.42 Ft | |
| Kitchen | 12.00 Ft x 16.08 Ft | |
| Upper Level | Primary Bedroom | 12.50 Ft x 12.58 Ft |
| Bedroom | 9.17 Ft x 11.00 Ft | |
| Bedroom | 9.33 Ft x 10.83 Ft | |
| 4pc Bathroom | 5.00 Ft x 8.33 Ft | |
| 3pc Bathroom | 5.00 Ft x 7.17 Ft |
| Features | |||||
|---|---|---|---|---|---|
| No Smoking Home | Attached Garage(2) | Washer | |||
| Refrigerator | Dishwasher | Stove | |||
| Dryer | Hood Fan | Window Coverings | |||
| Garage door opener | None | ||||



















































