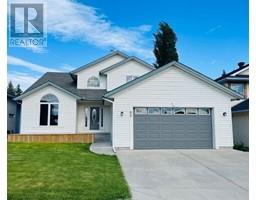1321, 12 Cimarron Common Cimarron, Okotoks, Alberta, CA
Address: 1321, 12 Cimarron Common, Okotoks, Alberta
Summary Report Property
- MKT IDA2145484
- Building TypeApartment
- Property TypeSingle Family
- StatusBuy
- Added3 weeks ago
- Bedrooms2
- Bathrooms2
- Area916 sq. ft.
- DirectionNo Data
- Added On13 Jul 2024
Property Overview
SUNNY & GORGEOUS 2bdrm 2 bath third floor CORNER UNIT with large SE balcony and windows all around … truly one of the best units in Cimarron Common! Step in (click 3D for virtual walkthrough), and you will immediately be welcomed by spacious entryway, large open concept living room and dining area, plus kitchen with ample counter & cupboard space! Large primary bedroom offers deep closet and comfortable 4pc ensuite bathroom. Second bedroom and second full bathroom, together with in-suite laundry, and large balcony with gas line for BBQ complete the unit. The assigned outdoor parking stall is conveniently located right in front of the entrance door (#110). Condo fees include heat, electricity, insurance, water, common area maintenance, professional management & reserve fund. Building is well run, board is easy to communicate with, and furry friends are welcome with some restrictions upon pet approval. Location, location, location … yes, it’s simply superb with shopping, schools, parks, restaurants, medical centre & more just steps away! Unit is move-in ready with quick possession possibility. (id:51532)
Tags
| Property Summary |
|---|
| Building |
|---|
| Land |
|---|
| Level | Rooms | Dimensions |
|---|---|---|
| Main level | Other | 5.33 Ft x 6.00 Ft |
| Laundry room | 5.00 Ft x 6.25 Ft | |
| Dining room | 10.58 Ft x 13.83 Ft | |
| Living room | 12.00 Ft x 13.33 Ft | |
| Kitchen | 10.00 Ft x 10.17 Ft | |
| Primary Bedroom | 11.58 Ft x 11.58 Ft | |
| Bedroom | 9.17 Ft x 10.67 Ft | |
| 4pc Bathroom | 5.00 Ft x 7.58 Ft | |
| 4pc Bathroom | 5.00 Ft x 8.42 Ft |
| Features | |||||
|---|---|---|---|---|---|
| Closet Organizers | Parking | Washer | |||
| Refrigerator | Dishwasher | Stove | |||
| Dryer | Microwave | None | |||





















































