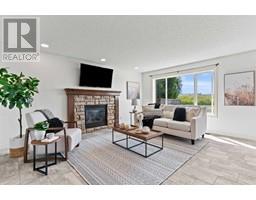23 Sheep River Boulevard Sheep River Ridge, Okotoks, Alberta, CA
Address: 23 Sheep River Boulevard, Okotoks, Alberta
Summary Report Property
- MKT IDA2147643
- Building TypeHouse
- Property TypeSingle Family
- StatusBuy
- Added18 weeks ago
- Bedrooms4
- Bathrooms3
- Area1235 sq. ft.
- DirectionNo Data
- Added On17 Jul 2024
Property Overview
Spotless!! This meticulous maintained Walk-Out home with 5 bedrooms, 3 full baths has been designed with both style, character & functionality in mind. Light & Bright throughout with a eye catching feature wall as you enter the living rm with vaulted ceilings. The updated kitchen / dining rm is perfect with rich cabinetry, modern finishings, high end stainless steel appliances & large convenient Island. The extended upper deck with composite decking is perfect for a morning coffee. The primary bedroom is spacious & features a full ensuite bath & walk-in closet. Two additional bedrooms have easy access to the full main bath. The lower level with 9ft ceilings & walkout basement boasts a large family rm with cozy gas burning fireplace, large bedroom & flex rm could easily be the 5th bed / Hm office. The private covered back patio overlooks the fully landscaped west facing backyard. Other impressive upgrades include A/C (2021), gas line to the rear deck, gazebo, shed, phantom screens, led lighting throughout, drywalled & insulated garage, composite decking, new gates & fence, new roof in 2021, Luxury vinyl planking entire main floor & High eficiency Furnace ( 2021) Convenient location with easy access in & out & the school Bus stops across the street. Inside, Outside Up & Down this home is a winner! Come on Buy! (id:51532)
Tags
| Property Summary |
|---|
| Building |
|---|
| Land |
|---|
| Level | Rooms | Dimensions |
|---|---|---|
| Basement | Bedroom | 12.25 Ft x 11.75 Ft |
| Family room | 18.75 Ft x 17.75 Ft | |
| Recreational, Games room | 16.17 Ft x 12.42 Ft | |
| 4pc Bathroom | Measurements not available | |
| Main level | Living room | 15.50 Ft x 13.17 Ft |
| Dining room | 12.83 Ft x 6.75 Ft | |
| Kitchen | 14.42 Ft x 12.83 Ft | |
| Primary Bedroom | 13.83 Ft x 13.33 Ft | |
| Bedroom | 10.83 Ft x 9.83 Ft | |
| Bedroom | 9.83 Ft x 8.83 Ft | |
| 4pc Bathroom | Measurements not available | |
| 4pc Bathroom | Measurements not available |
| Features | |||||
|---|---|---|---|---|---|
| No Animal Home | No Smoking Home | Gas BBQ Hookup | |||
| Attached Garage(2) | Refrigerator | Dishwasher | |||
| Stove | Microwave | Window Coverings | |||
| Washer & Dryer | Separate entrance | Walk out | |||
| Central air conditioning | |||||























































