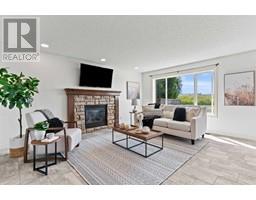73 Birch Glen D'Arcy Ranch, Okotoks, Alberta, CA
Address: 73 Birch Glen, Okotoks, Alberta
Summary Report Property
- MKT IDA2152272
- Building TypeHouse
- Property TypeSingle Family
- StatusBuy
- Added14 weeks ago
- Bedrooms5
- Bathrooms4
- Area2554 sq. ft.
- DirectionNo Data
- Added On12 Aug 2024
Property Overview
Here is an amazing opportunity to own a home in one of Okotoks’ best up-and-coming communities, D'Arcy Ranch. This property features a south-facing backyard that backs onto a stunning pond with mountain views. The tranquility of having no neighbors behind you is sure to impress. This beautiful Pacesetter home boasts 3,500 sqft of total living space in an amazing two-story design with a fully developed walk-out basement. As you enter the home, you are greeted by tasteful shiplap detailing throughout the foyer, which leads you past a large private home office with built-in desks. Gorgeous hardwood floors flow into the large, open-concept main floor that offers a beautiful white kitchen with a high-end stainless steel appliance package, featuring a chef's dream gas cooktop and smart fridge. The large living room invites you into the home with a warm, floor-to-ceiling fireplace, and it leads to the dining room and onto the oversized deck, which overlooks the pristine views. Finish off the tour of the main floor by exploring the butler's pantry with a built-in coffee station and into the large mudroom that enters into the spacious attached garage, which has been heated! The upper floor of the home offers a 4-bedroom layout plus a large bonus room, separate laundry, and two 5-piece bathrooms—one off the master retreat with pond views, and the other off of the 3 large bedrooms, perfect for a growing family. The basement has recently been completed with a 5th bedroom, a 3-piece bathroom, and a HUGE rec room space that is great for entertaining with direct access to the south-facing backyard. This home will surely impress at every level (id:51532)
Tags
| Property Summary |
|---|
| Building |
|---|
| Land |
|---|
| Level | Rooms | Dimensions |
|---|---|---|
| Basement | 3pc Bathroom | 5.00 Ft x 9.25 Ft |
| Bedroom | 10.50 Ft x 12.92 Ft | |
| Recreational, Games room | 25.67 Ft x 23.75 Ft | |
| Main level | 2pc Bathroom | 5.50 Ft x 5.00 Ft |
| Dining room | 12.42 Ft x 11.08 Ft | |
| Foyer | 8.83 Ft x 8.33 Ft | |
| Kitchen | 17.00 Ft x 12.67 Ft | |
| Living room | 14.58 Ft x 14.75 Ft | |
| Other | 6.75 Ft x 8.42 Ft | |
| Office | 10.83 Ft x 8.83 Ft | |
| Upper Level | 5pc Bathroom | 11.83 Ft x 7.50 Ft |
| 5pc Bathroom | 12.08 Ft x 12.17 Ft | |
| Bedroom | 9.83 Ft x 12.67 Ft | |
| Bedroom | 9.92 Ft x 13.50 Ft | |
| Bedroom | 11.92 Ft x 9.50 Ft | |
| Bonus Room | 14.67 Ft x 14.67 Ft | |
| Laundry room | 6.33 Ft x 5.25 Ft | |
| Primary Bedroom | 14.50 Ft x 15.08 Ft | |
| Other | 12.08 Ft x 6.33 Ft |
| Features | |||||
|---|---|---|---|---|---|
| No neighbours behind | No Smoking Home | Gas BBQ Hookup | |||
| Attached Garage(2) | Garage | Heated Garage | |||
| Washer | Refrigerator | Cooktop - Gas | |||
| Dishwasher | Dryer | Microwave | |||
| Oven - Built-In | Hood Fan | Window Coverings | |||
| Garage door opener | Walk out | Central air conditioning | |||








































































