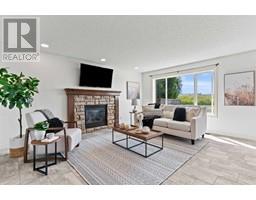34 Mount Rae Heights Mountainview, Okotoks, Alberta, CA
Address: 34 Mount Rae Heights, Okotoks, Alberta
Summary Report Property
- MKT IDA2156562
- Building TypeHouse
- Property TypeSingle Family
- StatusBuy
- Added14 weeks ago
- Bedrooms3
- Bathrooms3
- Area2788 sq. ft.
- DirectionNo Data
- Added On12 Aug 2024
Property Overview
Welcome to this most remarkable extremely IMMACULATE 2 story with oversize triple attached garage, 3 oversize bedrooms, 3 baths in one of Okotoks top communities! You immediately feel the calmness that featured throughout this property starting with the meticulous landscaping that flows from front to back to the relaxed dog sitting on the oversize entrance pulls you into a seamless open flow concept offering high ceilings, bright front office/den with glass double doors. A timeless white gourmet kitchen offering endless high-end cabinets, storage, walkthrough butler pantry and an abundance of preparation space, polished stainless steel appliances, oversize island with quartz countertop, wine fridge, and seating perfect for hosting. The living room offers bigger than life windows for natural light, gas fireplace and beautiful warm engineer hardwood flooring. With access from the dining room, enjoy your private relaxing back deck and yard surrounded by trees make this a blissful retreat from the hustle and bustle of life. The upper level also provides breezy and calmness with a spacious bonus room with vaulted ceiling, 2 oversize bedrooms with both walk-in closets, 5-piece bath with double vanities, and soundproof laundry room. The primary bedroom offers walk in closet and a beautiful 5-piece ensuite also with double vanities. The basement provides 1206 sq. ft. of potential additional sq. ft. when you’re ready for more space. You’ll appreciate all the extra detail and thought that went into building this “home”; it truly is “home” within close proximity to parks, shopping, bike/walking paths to all be enjoyed! Welcome to 34 Mount Rae Heights! (id:51532)
Tags
| Property Summary |
|---|
| Building |
|---|
| Land |
|---|
| Level | Rooms | Dimensions |
|---|---|---|
| Main level | Other | 7.42 Ft x 8.58 Ft |
| Office | 9.83 Ft x 11.33 Ft | |
| Other | 7.42 Ft x 8.33 Ft | |
| Living room | 14.83 Ft x 18.33 Ft | |
| Dining room | 10.83 Ft x 12.00 Ft | |
| Kitchen | 11.75 Ft x 13.67 Ft | |
| Pantry | 6.33 Ft x 7.42 Ft | |
| 2pc Bathroom | 5.00 Ft x 5.00 Ft | |
| Upper Level | Primary Bedroom | 15.00 Ft x 16.50 Ft |
| Bedroom | 11.83 Ft x 14.75 Ft | |
| Bedroom | 9.75 Ft x 13.17 Ft | |
| Bonus Room | 16.00 Ft x 16.42 Ft | |
| Laundry room | 12.08 Ft x 6.00 Ft | |
| 5pc Bathroom | 8.00 Ft x 8.33 Ft | |
| 5pc Bathroom | 11.42 Ft x 12.17 Ft |
| Features | |||||
|---|---|---|---|---|---|
| No Smoking Home | Other | Attached Garage(3) | |||
| Refrigerator | Cooktop - Gas | Microwave | |||
| Oven - Built-In | Hood Fan | Window Coverings | |||
| Garage door opener | Washer & Dryer | Central air conditioning | |||








































































