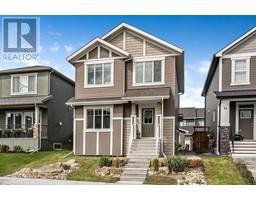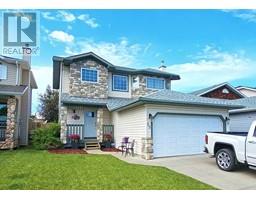176 Ranch Road Air Ranch, Okotoks, Alberta, CA
Address: 176 Ranch Road, Okotoks, Alberta
Summary Report Property
- MKT IDA2135806
- Building TypeHouse
- Property TypeSingle Family
- StatusBuy
- Added2 weeks ago
- Bedrooms4
- Bathrooms3
- Area2311 sq. ft.
- DirectionNo Data
- Added On16 Jun 2024
Property Overview
Welcome to your dream home in the prestigious community of Air Ranch, Okotoks! This stunning 4-bedroom, 2.5-bathroom residence is situated on a desirable corner lot, bathing the home in natural light and offering unparalleled views of the majestic Rocky Mountains from your backyard. Imagine enjoying breathtaking sunsets every evening in this serene and picturesque setting.The spacious and thoughtfully designed layout is perfect for family living and entertaining. The modern kitchen, equipped with top-of-the-line appliances and ample counter space, flows seamlessly into the elegant living areas, making it ideal for hosting gatherings or enjoying cozy family nights in. The luxurious primary suite is a true retreat, featuring a sumptuous 5-piece ensuite bathroom complete with a deep soaking tub, separate walk-in shower, double vanity, and exquisite finishes, providing a spa-like experience at home.The unfinished basement is a blank canvas, ready for your personal touch. Whether you envision a home theatre, fitness room, additional bedrooms, or a custom space tailored to your unique needs, this area offers endless possibilities for future expansion and customization.Don’t miss this rare opportunity to own a piece of paradise in one of Okotoks's most sought-after neighborhoods. Schedule a viewing today and experience the beauty, luxury, and tranquility of mountain living in Air Ranch! (id:51532)
Tags
| Property Summary |
|---|
| Building |
|---|
| Land |
|---|
| Level | Rooms | Dimensions |
|---|---|---|
| Second level | Bonus Room | 15.75 Ft x 12.33 Ft |
| Laundry room | 9.67 Ft x 5.00 Ft | |
| 5pc Bathroom | 11.17 Ft x 9.92 Ft | |
| 5pc Bathroom | 8.92 Ft x 8.00 Ft | |
| Primary Bedroom | 15.08 Ft x 12.58 Ft | |
| Bedroom | 12.50 Ft x 10.08 Ft | |
| Bedroom | 10.08 Ft x 9.67 Ft | |
| Bedroom | 9.92 Ft x 9.83 Ft | |
| Basement | Recreational, Games room | 21.75 Ft x 21.00 Ft |
| Furnace | 21.75 Ft x 17.17 Ft | |
| Main level | Kitchen | 14.33 Ft x 12.83 Ft |
| Dining room | 10.42 Ft x 9.08 Ft | |
| Living room | 14.92 Ft x 12.50 Ft | |
| Den | 10.42 Ft x 5.42 Ft | |
| Foyer | 9.67 Ft x 9.33 Ft | |
| Other | 7.83 Ft x 8.67 Ft | |
| 2pc Bathroom | 5.42 Ft x 4.92 Ft |
| Features | |||||
|---|---|---|---|---|---|
| No Smoking Home | Attached Garage(2) | Refrigerator | |||
| Dishwasher | Stove | Microwave | |||
| Hood Fan | Window Coverings | Washer & Dryer | |||
| None | |||||






































