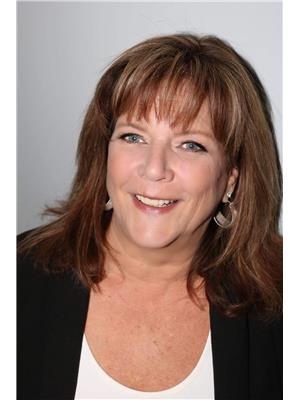176 Westland Street Westmount_OK, Okotoks, Alberta, CA
Address: 176 Westland Street, Okotoks, Alberta
Summary Report Property
- MKT IDA2192518
- Building TypeHouse
- Property TypeSingle Family
- StatusBuy
- Added10 hours ago
- Bedrooms3
- Bathrooms3
- Area2170 sq. ft.
- DirectionNo Data
- Added On05 Feb 2025
Property Overview
This Amazing home backs onto a large greenspace with walking paths and a playground, making it ideal for young, growing families. It features a main floor office, walkthrough pantry, open great room, and kitchen with large windows offering great views. The upper level includes three bedrooms, a bonus room with foothill views, an ensuite, and upstairs laundry. Additional highlights include beautiful tile flooring, nine-foot ceilings, a finished deck, a heated double attached garage, air conditioning, an upgraded kitchen, bonus room storage, and a fireplace. The unspoiled basement offers potential for future development. Conveniently located near shopping and schools. Upgrades include the Kitchen, Upstairs Bonus Room Fireplace. Builtin Cabinets for Storage. H (id:51532)
Tags
| Property Summary |
|---|
| Building |
|---|
| Land |
|---|
| Level | Rooms | Dimensions |
|---|---|---|
| Main level | 2pc Bathroom | 8.00 Ft x 3.00 Ft |
| Dining room | 10.83 Ft x 7.00 Ft | |
| Foyer | 9.08 Ft x 6.42 Ft | |
| Kitchen | 14.00 Ft x 13.17 Ft | |
| Living room | 13.00 Ft x 15.92 Ft | |
| Other | 6.67 Ft x 9.67 Ft | |
| Office | 7.83 Ft x 9.17 Ft | |
| Upper Level | 5pc Bathroom | 14.17 Ft |
| Bedroom | 14.17 Ft x 9.00 Ft | |
| 4pc Bathroom | 8.67 Ft x 4.92 Ft | |
| Bedroom | 14.17 Ft x 8.92 Ft | |
| Primary Bedroom | 12.42 Ft x 16.25 Ft | |
| Bonus Room | 18.00 Ft x 14.25 Ft | |
| Laundry room | 8.67 Ft x 7.08 Ft |
| Features | |||||
|---|---|---|---|---|---|
| No Smoking Home | Environmental reserve | Attached Garage(2) | |||
| Garage | Heated Garage | Refrigerator | |||
| Dishwasher | Stove | Window Coverings | |||
| Garage door opener | Washer & Dryer | Central air conditioning | |||




































































