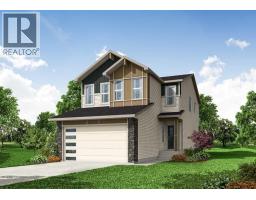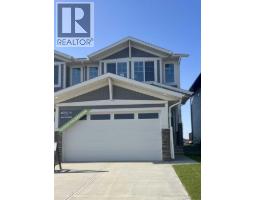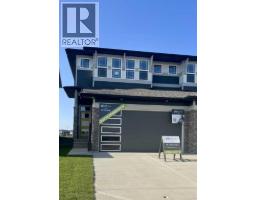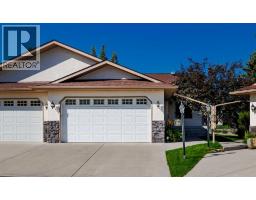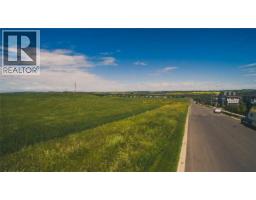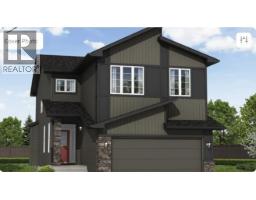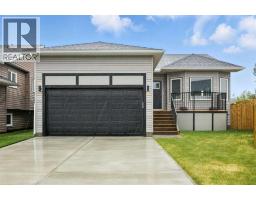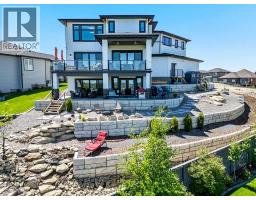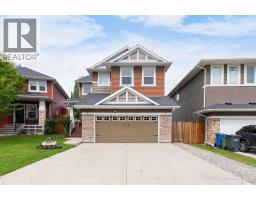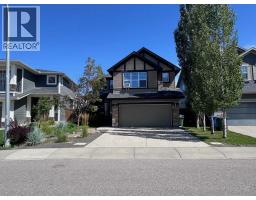18 Sage Way D'Arcy Ranch, Okotoks, Alberta, CA
Address: 18 Sage Way, Okotoks, Alberta
Summary Report Property
- MKT IDA2250061
- Building TypeHouse
- Property TypeSingle Family
- StatusBuy
- Added2 days ago
- Bedrooms3
- Bathrooms3
- Area1815 sq. ft.
- DirectionNo Data
- Added On21 Aug 2025
Property Overview
Welcome to your fully air-conditioned home in the heart of D’Arcy Ranch. Perfectly situated on a quiet street just steps from the pond—and close to shopping, schools, and everyday conveniences—this beautifully designed home offers the perfect balance of style, space, and serenity. Step inside to a bright front entry with a coat closet. The main floor features 9’ ceilings, a cozy fireplace in the living room, and a sunlit dining area that easily fits a large table and hutch. The chef’s kitchen is a true centerpiece with two-tone cabinetry, quartz countertops, stainless steel LG appliances, full-height cabinets, a pantry, and a functional eat-up island. A large window above the sink overlooks your sunny, landscaped backyard—perfect for entertaining or keeping an eye on the kids. Durable vinyl flooring flows seamlessly throughout the main level, while a custom rear cubby system and 2-pc bath add convenience. Upstairs, a spacious bonus room, laundry with built-in shelving, and three bedrooms provide comfort for the whole family. The primary suite easily accommodates a king-sized bed and features a spa-like ensuite, California Closets walk-in system, and stunning mountain views. Two additional bedrooms share a well-appointed 4-pc bath. The basement is open for your future ideas, with a bathroom rough-in already in place and a separate side entrance. Outside, enjoy a beautifully landscaped backyard and an oversized 24’ x 24’ insulated garage, with extra space beside it for a third vehicle, boat, or toys. At the back entrance, you’ll also find a California Closets storage system designed to keep everything organized. This home perfectly combines modern comforts with thoughtful design—don’t miss your chance to make it yours! (id:51532)
Tags
| Property Summary |
|---|
| Building |
|---|
| Land |
|---|
| Level | Rooms | Dimensions |
|---|---|---|
| Lower level | Storage | 6.58 Ft x 8.08 Ft |
| Furnace | 9.25 Ft x 20.08 Ft | |
| Main level | 2pc Bathroom | 5.08 Ft x 4.83 Ft |
| Dining room | 14.92 Ft x 10.00 Ft | |
| Foyer | 8.33 Ft x 4.00 Ft | |
| Kitchen | 18.58 Ft x 11.83 Ft | |
| Living room | 16.92 Ft x 19.92 Ft | |
| Other | 6.17 Ft x 6.75 Ft | |
| Upper Level | 3pc Bathroom | 4.92 Ft x 8.67 Ft |
| 4pc Bathroom | 9.83 Ft x 4.92 Ft | |
| Bedroom | 10.67 Ft x 9.33 Ft | |
| Bedroom | 10.00 Ft x 13.00 Ft | |
| Family room | 15.67 Ft x 10.17 Ft | |
| Laundry room | 5.33 Ft x 4.92 Ft | |
| Primary Bedroom | 15.50 Ft x 13.00 Ft |
| Features | |||||
|---|---|---|---|---|---|
| Detached Garage(2) | Washer | Refrigerator | |||
| Dishwasher | Range | Dryer | |||
| Microwave | Humidifier | Garage door opener | |||
| Separate entrance | Central air conditioning | ||||


























