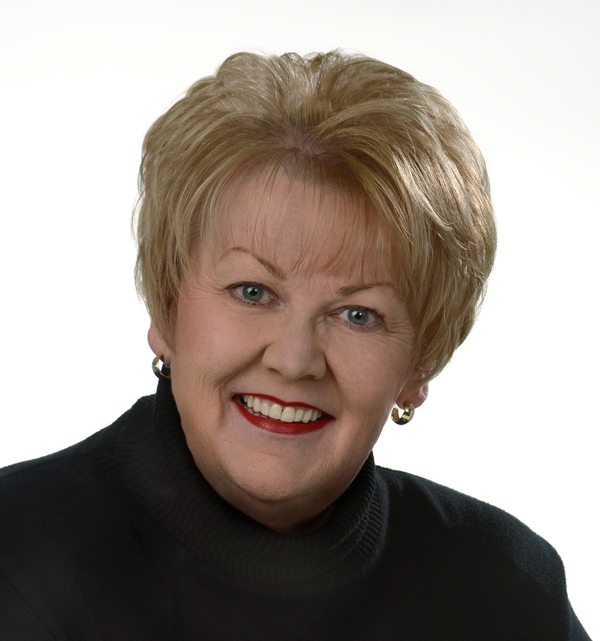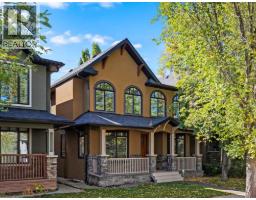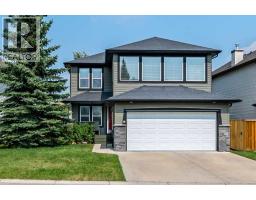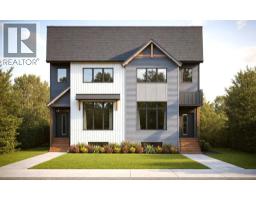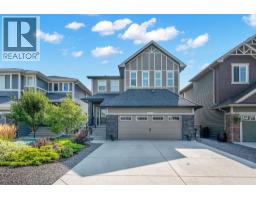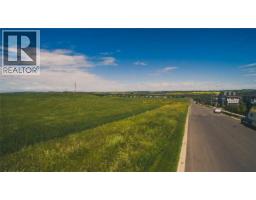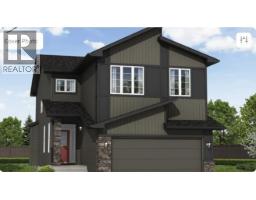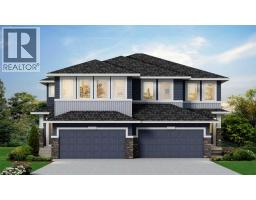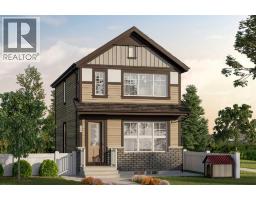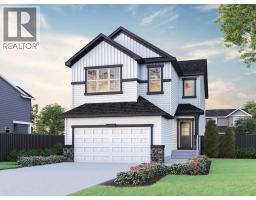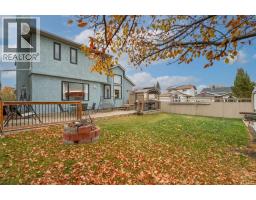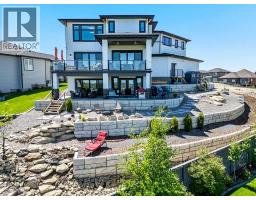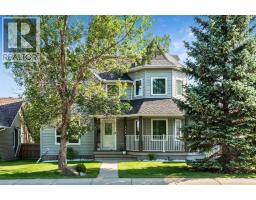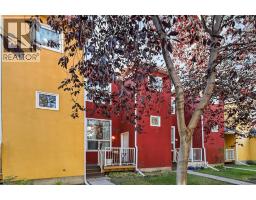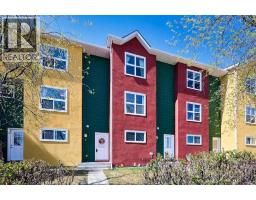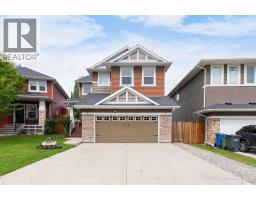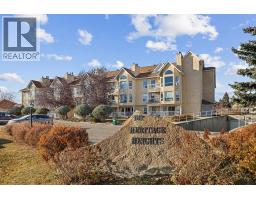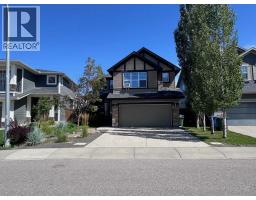34, 100 Sheep River Drive Sheep River Ridge, Okotoks, Alberta, CA
Address: 34, 100 Sheep River Drive, Okotoks, Alberta
Summary Report Property
- MKT IDA2262482
- Building TypeDuplex
- Property TypeSingle Family
- StatusBuy
- Added2 days ago
- Bedrooms3
- Bathrooms3
- Area1537 sq. ft.
- DirectionNo Data
- Added On25 Oct 2025
Property Overview
PLEASE CHECK OUT THE DRONE VIDEO! BEAUTIFUL SPACIOUS and MOVE-IN READY BUNGALOW VILLA IN AN EXCEPTIONAL LOCATION! OVER $78,000.00 IN UPGRADES & RENOVATIONS. Sheep River Vistas is a quiet 55 plus complex that backs onto the Sheep River Ridge pathway and natural treed area offering you expansive unobstructed views of the Sheep River Valley! This fully developed bungalow offers a stunning 2608 sq. ft. of developed living space. A well-designed open concept main floor with bright spacious rooms. Vaulted ceilings throughout the main floor and nine-foot ceilings down. A large welcoming foyer. Bright main floor den with double French doors and east window makes a great home office or quiet retreat. An elegant spacious living room with large west window, two north windows and a French door that opens to the raised balcony that overlooks the well-manicured greenspace. Three-sided peninsula gas fireplace is enjoyed whether relaxing or dining. The spacious dining area is perfect for a large table. The bright and spacious gourmet kitchen with skylight features black granite counters, custom tile backsplash and white painted oak cabinets and walk-in pantry. Large center granite island with eating bar. Convenient renovated main floor three-piece bathroom off the foyer is perfect for guests. Large bright primary bedroom with sliding patio door to the raised west balcony, the perfect place for a morning coffee. Huge, renovated spa inspired three-piece bath with skylight, oversize full height tiled walk-in shower with pull down seat, granite vanity, oak cabinets and separate make-up vanity, private lavatory, additional closet and arched passage into the large walk-in closet. Main floor laundry/mud room features coat storage and laundry, including washer, dryer, large sink, counter, and oak cabinets. An inviting fully developed lower-level with the comfort of in-floor heating. Expansive family room with gas fireplace make this a great area for entertaining. Two large bright bedr ooms with walk-in closets and an adjacent renovated four-piece bath with soaker tub. Lots of storage area in the utility/storage room. Oversize double attached insulated and dry walled garage. Excellent grounds keeping and snow removal, so you are free to live the “Villa Lifestyle”. Pets are welcome with restrictions and board approval (id:51532)
Tags
| Property Summary |
|---|
| Building |
|---|
| Land |
|---|
| Level | Rooms | Dimensions |
|---|---|---|
| Lower level | Family room | 30.50 Ft x 15.75 Ft |
| Bedroom | 14.33 Ft x 11.67 Ft | |
| Bedroom | 15.50 Ft x 12.33 Ft | |
| Other | 14.33 Ft x 9.08 Ft | |
| Furnace | 16.50 Ft x 14.50 Ft | |
| 4pc Bathroom | .00 Ft x .00 Ft | |
| Main level | Living room | 16.42 Ft x 13.83 Ft |
| Dining room | 16.42 Ft x 9.42 Ft | |
| Kitchen | 12.67 Ft x 10.92 Ft | |
| Den | 9.92 Ft x 9.67 Ft | |
| Primary Bedroom | 14.92 Ft x 14.25 Ft | |
| Foyer | 6.67 Ft x 6.67 Ft | |
| 3pc Bathroom | .00 Ft x .00 Ft | |
| 3pc Bathroom | .00 Ft x .00 Ft | |
| Other | 14.33 Ft x 7.83 Ft | |
| Laundry room | .00 Ft x .00 Ft |
| Features | |||||
|---|---|---|---|---|---|
| Cul-de-sac | Treed | French door | |||
| No Smoking Home | Attached Garage(2) | Washer | |||
| Refrigerator | Dishwasher | Stove | |||
| Oven | Dryer | Garburator | |||
| Microwave Range Hood Combo | Garage door opener | Water Heater - Gas | |||
| Central air conditioning | |||||



















































