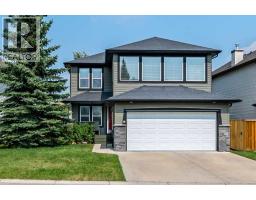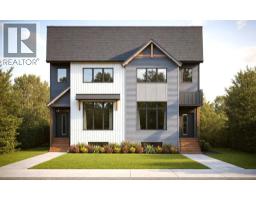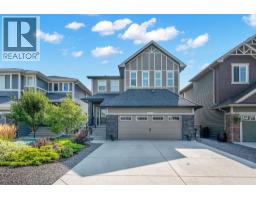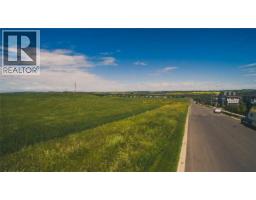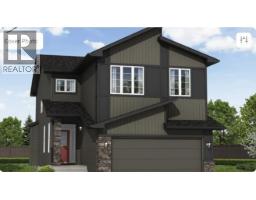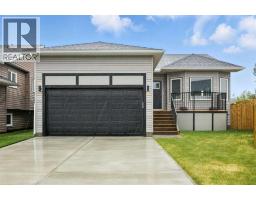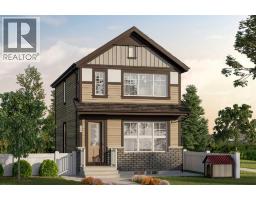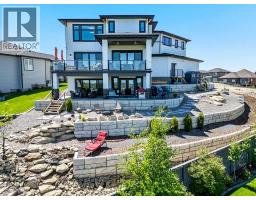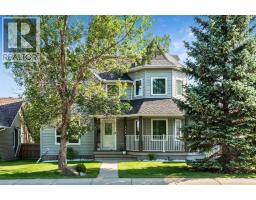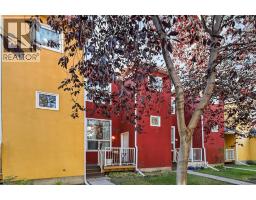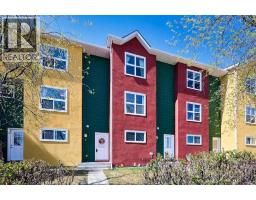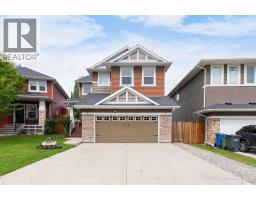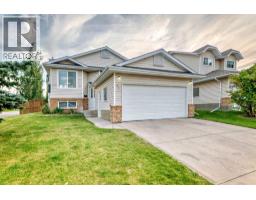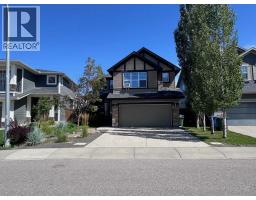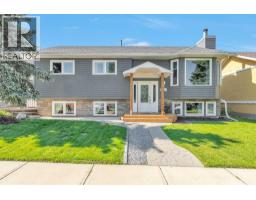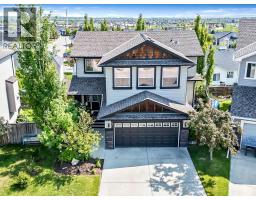200 Cimarron Drive Cimarron Estates, Okotoks, Alberta, CA
Address: 200 Cimarron Drive, Okotoks, Alberta
Summary Report Property
- MKT IDA2247209
- Building TypeHouse
- Property TypeSingle Family
- StatusBuy
- Added8 weeks ago
- Bedrooms4
- Bathrooms4
- Area2048 sq. ft.
- DirectionNo Data
- Added On10 Aug 2025
Property Overview
This family home is roomy, offers a relaxing vibe, and is ready for you to move right in! You will enjoy stretching out in all the spacious rooms of this fully developed home. Upon entering you will be welcomed by a spacious entrance that leads into the main living space with 9 foot ceilings and hardwood floors. Maple cabinetry, an expansive island, plenty of cabinetry and large pantry make for a very functional kitchen. The dining area leads out to a lovely backyard offering a deck with gas line, shed and greenhouse. Unwind in the family room with loads of windows and fireplace. 1/2 bath and laundry room complete the main level. Newer commercial grade vinyl plank takes you upstairs to a great layout including a bonus room and 3 bedrooms. The spacious primary bedroom overlooks the backyard and has a spa like 5 pc ensuite with upgraded steam shower and walk-in closet. The fully finished basement has in-floor heat, a good-sized family room another spacious bedroom and a 3 pc bathroom. The owners have taken care of all the big-ticket items, including a new roof in 2023, new furnace in 2024 and the hot water tank in 2022 plus the addition of OmniShield Home Safe Network will give you great peace of mind. This Cimarron home is well located close to schools, parks and pathways and lots of amenities. Come view this wonderful home that is sure to check all the boxes! (id:51532)
Tags
| Property Summary |
|---|
| Building |
|---|
| Land |
|---|
| Level | Rooms | Dimensions |
|---|---|---|
| Lower level | Bedroom | 14.25 Ft x 12.00 Ft |
| Recreational, Games room | 16.92 Ft x 17.75 Ft | |
| 3pc Bathroom | 8.42 Ft x 5.00 Ft | |
| Main level | Kitchen | 13.33 Ft x 10.42 Ft |
| Dining room | 15.33 Ft x 10.33 Ft | |
| Living room | 17.75 Ft x 13.92 Ft | |
| 2pc Bathroom | 5.25 Ft x 5.00 Ft | |
| Upper Level | Primary Bedroom | 16.00 Ft x 14.42 Ft |
| Bedroom | 15.00 Ft x 11.33 Ft | |
| Bedroom | 12.00 Ft x 9.25 Ft | |
| 5pc Bathroom | 14.67 Ft x 11.92 Ft | |
| 4pc Bathroom | 8.25 Ft x 5.00 Ft |
| Features | |||||
|---|---|---|---|---|---|
| Level | Gas BBQ Hookup | Attached Garage(2) | |||
| Washer | Refrigerator | Dishwasher | |||
| Stove | Dryer | Microwave Range Hood Combo | |||
| Window Coverings | Garage door opener | None | |||



































