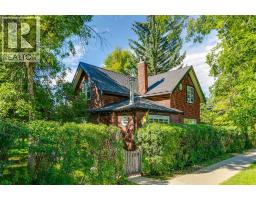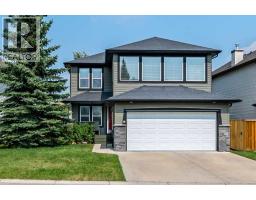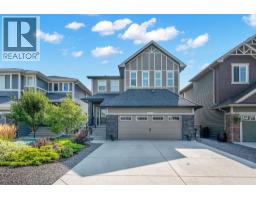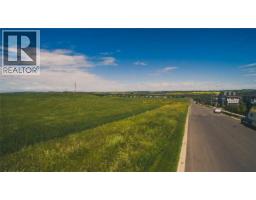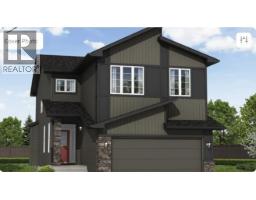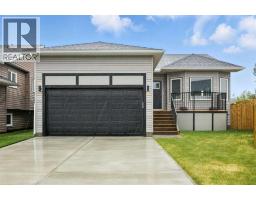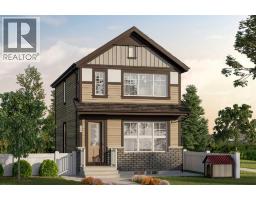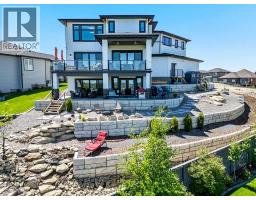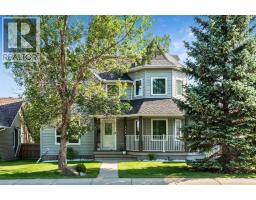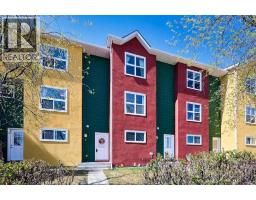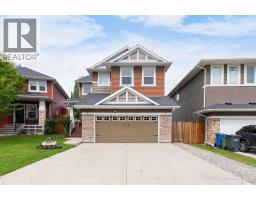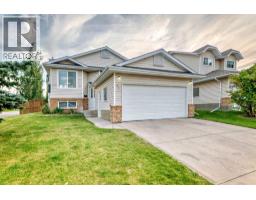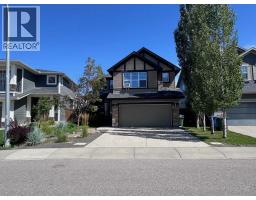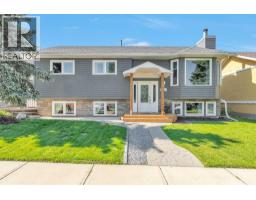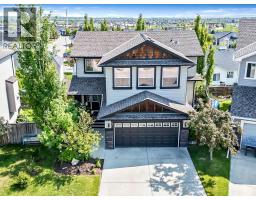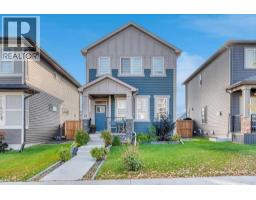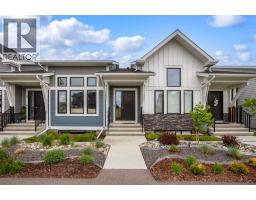2202, 100 Banister Drive Wedderburn, Okotoks, Alberta, CA
Address: 2202, 100 Banister Drive, Okotoks, Alberta
Summary Report Property
- MKT IDA2262345
- Building TypeApartment
- Property TypeSingle Family
- StatusBuy
- Added3 days ago
- Bedrooms2
- Bathrooms2
- Area691 sq. ft.
- DirectionNo Data
- Added On06 Oct 2025
Property Overview
Welcome to the Lawrie Park, Okotoks' newest apartment complex, surrounded by parks, walking paths, and panoramic views. Enjoy the convenience of being within walking distance to D'Arcy Crossing Shopping Centre, as well as easy access to Calgary. This development, quality built by Partners Homes, offers a prime location with modern design and finishings. This is an ideal option for first time buyers, retirees, investors and young professionals. Functional floor plan with 2 bedroom, 2 bath unit has a sunny south exposure from the spacious private balcony (with gas barbeque hook-up). This second floor unit features an open floor plan with high ceilings, large windows, and bright interior colors. Upgrades include air conditioning, barn door, custom window coverings and more. The bright kitchen features white cabinets, quartz counters, and massive center island with huge dining/breakfast bar area. The adjoining living room offers an abundance of space for furnishings with patio door to enjoy the mountain, courtyard and park views. The master bedroom is a good size featuring a 4-piece ensuite. The second bedroom would also be ideal for a home office or flex room. There is a main 4-piece bathroom and convenient in-suite laundry. Titled heated underground parking and assigned storage locker. This is a pet friendly complex. Enjoy a relaxing stress-free lifestyle in this outstanding Lawrie Park condo. (id:51532)
Tags
| Property Summary |
|---|
| Building |
|---|
| Land |
|---|
| Level | Rooms | Dimensions |
|---|---|---|
| Main level | Other | 13.75 Ft x 12.08 Ft |
| Living room | 13.75 Ft x 9.00 Ft | |
| Primary Bedroom | 11.00 Ft x 10.75 Ft | |
| Bedroom | 10.50 Ft x 9.67 Ft | |
| Foyer | 4.00 Ft x 3.83 Ft | |
| Laundry room | 7.00 Ft x 3.25 Ft | |
| 4pc Bathroom | 5.00 Ft x 8.17 Ft | |
| 4pc Bathroom | 5.00 Ft x 8.17 Ft |
| Features | |||||
|---|---|---|---|---|---|
| No Animal Home | No Smoking Home | Parking | |||
| Underground | Refrigerator | Dishwasher | |||
| Stove | Microwave Range Hood Combo | Window Coverings | |||
| Washer & Dryer | Central air conditioning | ||||






























