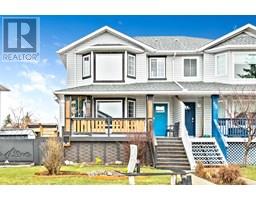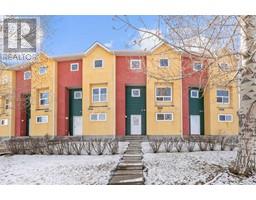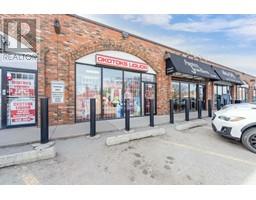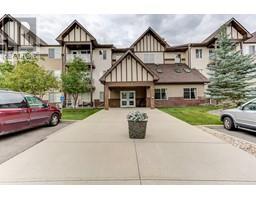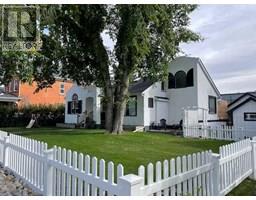55 Ranchers Crescent Air Ranch, Okotoks, Alberta, CA
Address: 55 Ranchers Crescent, Okotoks, Alberta
Summary Report Property
- MKT IDA2196771
- Building TypeHouse
- Property TypeSingle Family
- StatusBuy
- Added10 weeks ago
- Bedrooms4
- Bathrooms4
- Area2146 sq. ft.
- DirectionNo Data
- Added On03 Mar 2025
Property Overview
This MOUNTAIN VIEW property backs onto a pond and walking green. 4 BEDROOMS, 3 1/2 bathrooms make this a family ready home. Newly extended Maple HARDWOOD FLOORS on the main level. Maple full height cabinets with GRANITE counters, and newly upgraded marble back splash with a large central island make this a cook's kitchen. Large PRIMARY suite upstairs includes a big soaker tub, separate shower and a GENEROUS walk-in closet. The MEDIA ROOM boasts built in surround sound. Two further BEDROOMS up share a FULL bath.The FULLY PERMITTED finished basement boasts 9 foot ceilings, IN FLOOR HEAT, bedroom and bath. The separate rear entrance makes this walk out convenient to the generous rear yard.HARDIE BOARD CEMENT siding, IN-FLOOR heat in the triple garage, central air, built-in vacuum, water softener , gas line to barbeque, LAWN SPRINKLERS and so many other extras in this former show home. BOOK A LOOK TODAY - it won't last long! (id:51532)
Tags
| Property Summary |
|---|
| Building |
|---|
| Land |
|---|
| Level | Rooms | Dimensions |
|---|---|---|
| Second level | 4pc Bathroom | 10.75 Ft x 9.92 Ft |
| Bedroom | 9.75 Ft x 12.08 Ft | |
| Primary Bedroom | 14.58 Ft x 16.08 Ft | |
| 4pc Bathroom | 8.50 Ft x 5.92 Ft | |
| Bedroom | 12.58 Ft x 9.75 Ft | |
| Media | 12.17 Ft x 15.33 Ft | |
| Other | 9.92 Ft x 4.92 Ft | |
| Lower level | Family room | 12.42 Ft x 22.00 Ft |
| 4pc Bathroom | 9.00 Ft x 5.00 Ft | |
| Bedroom | 10.50 Ft x 11.58 Ft | |
| Furnace | 12.17 Ft x 11.92 Ft | |
| Other | 4.58 Ft x 4.00 Ft | |
| Storage | 11.33 Ft x 4.50 Ft | |
| Main level | 2pc Bathroom | 4.92 Ft x 4.83 Ft |
| Foyer | 8.50 Ft x 11.75 Ft | |
| Laundry room | 8.58 Ft x 6.00 Ft | |
| Office | 10.08 Ft x 8.92 Ft | |
| Dining room | 10.92 Ft x 8.67 Ft | |
| Kitchen | 11.17 Ft x 13.25 Ft | |
| Living room | 13.75 Ft x 15.92 Ft | |
| Other | 13.67 Ft x 9.58 Ft | |
| Other | 5.08 Ft x 4.58 Ft |
| Features | |||||
|---|---|---|---|---|---|
| No Animal Home | No Smoking Home | Gas BBQ Hookup | |||
| Garage | Heated Garage | Attached Garage(3) | |||
| Refrigerator | Water softener | Range - Electric | |||
| Dishwasher | Microwave Range Hood Combo | Window Coverings | |||
| Garage door opener | Walk out | Central air conditioning | |||






































