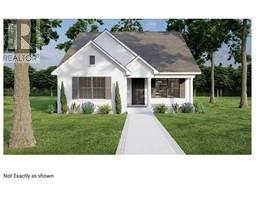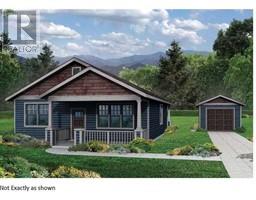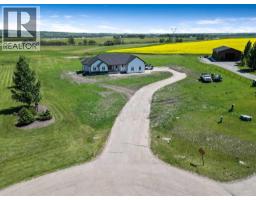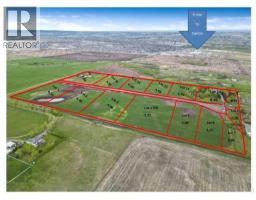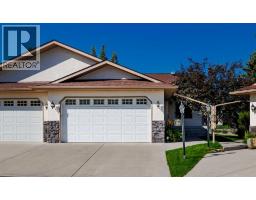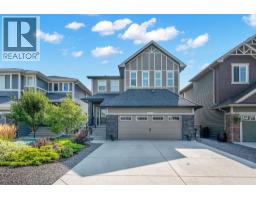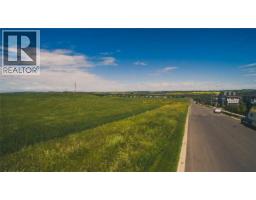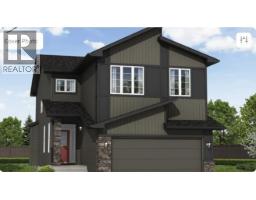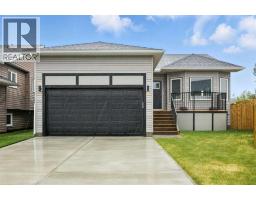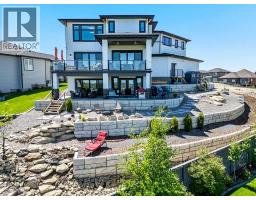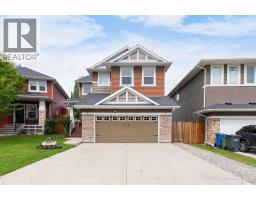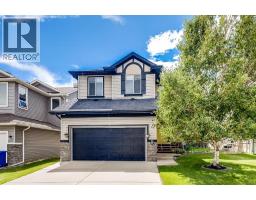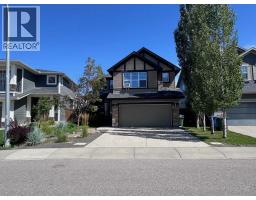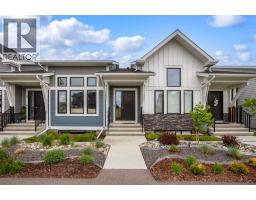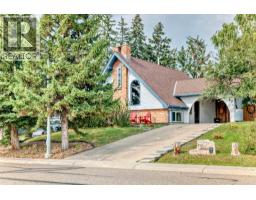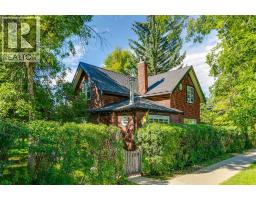6 Drake Landing Gate Drake Landing, Okotoks, Alberta, CA
Address: 6 Drake Landing Gate, Okotoks, Alberta
Summary Report Property
- MKT IDA2230916
- Building TypeHouse
- Property TypeSingle Family
- StatusBuy
- Added2 days ago
- Bedrooms4
- Bathrooms4
- Area2162 sq. ft.
- DirectionNo Data
- Added On14 Sep 2025
Property Overview
OPEN HOUSE SATURDAY 13th., 12:30-2:00.... Offering Balance and Harmony! Treat yourself to this breathtaking Air Conditioned 4 bedrooms, 4 bathrooms, and 3101 sq. ft. of beautifully designed living space filled with natural light from the openness and the oversize north facing windows. The open concept presents a spacious kitchen with large island, newer appliances, granite countertops, white subway title backsplash, walk-thru pantry to laundry/mud room and access to double attached garage. The dining area hugs you with massive windows overlooking the MASSIVE yard SHADED with TALL Swedish Columnar Aspens and a beautiful fenced line of hollyhocks and perennials. The OVERSIZE large composite tiered deck provides lots of room to BBQ and entertain large family gatherings. The dining room/kitchen flows seamlessly into the cozy living room, centered around a sleek contemporary gas fireplace and shares the back yard views through the same oversize windows. The main floor also offers a home office, 2-piece bath. The upper level is open and airy featuring a step up bonus room that is currently set up as a place to unwind and relax. Rest in style in the spacious primary bedroom with walk in closet and 5-piece ensuite. Two more bedrooms, 4-piece bath., spacious hall closet complete this floor. The FULLY DEVELOPED bright basement offers family room, bar, games room, luxury vinyl plank flooring, 4th bedroom and 4-piece bath with step in shower, PLUS a New Hot Water Tank! This home is truly " The-Best-of-the Best"! (id:51532)
Tags
| Property Summary |
|---|
| Building |
|---|
| Land |
|---|
| Level | Rooms | Dimensions |
|---|---|---|
| Basement | Family room | 13.58 Ft x 14.67 Ft |
| Recreational, Games room | 12.75 Ft x 16.42 Ft | |
| Other | 8.17 Ft x 8.33 Ft | |
| Bedroom | 9.75 Ft x 12.00 Ft | |
| 4pc Bathroom | 5.00 Ft x 10.67 Ft | |
| Main level | Other | 5.75 Ft x 12.33 Ft |
| Den | 9.42 Ft x 10.00 Ft | |
| Living room | 14.00 Ft x 14.42 Ft | |
| Dining room | 10.00 Ft x 13.25 Ft | |
| Kitchen | 12.75 Ft x 13.50 Ft | |
| Laundry room | 7.00 Ft x 8.83 Ft | |
| 2pc Bathroom | 5.00 Ft x 5.00 Ft | |
| Upper Level | Bonus Room | 13.00 Ft x 16.50 Ft |
| Primary Bedroom | 13.42 Ft x 13.83 Ft | |
| Bedroom | 9.42 Ft x 10.17 Ft | |
| Bedroom | 9.42 Ft x 11.00 Ft | |
| 4pc Bathroom | 4.92 Ft x 8.75 Ft | |
| 5pc Bathroom | 9.08 Ft x 10.83 Ft |
| Features | |||||
|---|---|---|---|---|---|
| Level | Attached Garage(2) | Refrigerator | |||
| Dishwasher | Stove | Microwave Range Hood Combo | |||
| Window Coverings | Washer & Dryer | Central air conditioning | |||












































