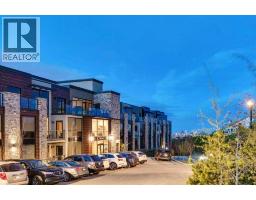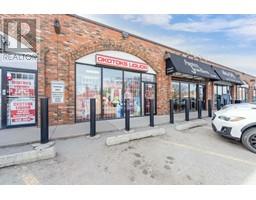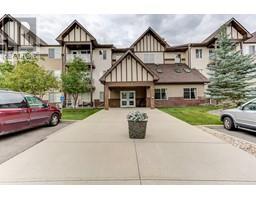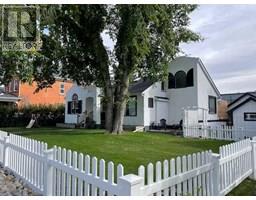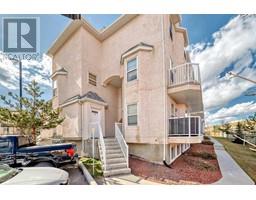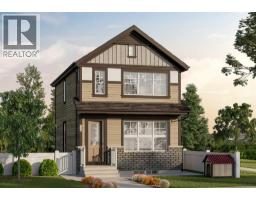6 Rowland Lane Air Ranch, Okotoks, Alberta, CA
Address: 6 Rowland Lane, Okotoks, Alberta
Summary Report Property
- MKT IDA2230625
- Building TypeDuplex
- Property TypeSingle Family
- StatusBuy
- Added1 weeks ago
- Bedrooms3
- Bathrooms3
- Area1003 sq. ft.
- DirectionNo Data
- Added On19 Jun 2025
Property Overview
***DOUBLE OPEN HOUSE - FRIDAY, JUNE 20th from 4 to 6 pm and Saturday June 21st from 2 to 4 pm.*** Presenting 6 Rowland Lane, a bungalow style villa in the Dakotas Sky Ranch development in the exclusive upscale neighborhood of Air Ranch. This well priced home backs onto a beautifully treed quiet 30 kph street. It features an open floor plan with maple cabinetry and railings and a beautiful river rock gas fireplace that is the focal point of the main living area. The great room design is excellent for socializing with friends and family and offers 3 bedrooms and 2.5 baths. There are two flex spaces including a main floor dining room/den option on the main floor and a bedroom/office option on the lower level. This gently lived in and well maintained home had the roof replaced in 2022 and the east facing cedar deck and stairs replaced in 2023. There is also a west facing deck. The bright and cheery basement has under floor heating as well. Okotoks is a thriving and vibrant safe community. This home is located just steps from the fabulous 23 acre Air Ranch Wildlife Preserve and Walking Paths and has 2 nearby golf courses. Located approximately 15 minutes from Calgary, this home offers peaceful comfort and a maintenance free lifestyle. (id:51532)
Tags
| Property Summary |
|---|
| Building |
|---|
| Land |
|---|
| Level | Rooms | Dimensions |
|---|---|---|
| Lower level | Bedroom | 11.20 M x 12.80 M |
| Family room | 22.30 M x 10.70 M | |
| Bedroom | 7.10 M x 16.10 M | |
| 4pc Bathroom | 7.10 M x 4.11 M | |
| Main level | Living room | 11.30 M x 13.30 M |
| 2pc Bathroom | 5.60 M x 4.11 M | |
| 4pc Bathroom | 7.70 M x 5.20 M | |
| Dining room | 8.60 M x 7.11 M | |
| Kitchen | 9.80 M x 9.90 M | |
| Primary Bedroom | 11.00 M x 12.50 M | |
| Den | 8.30 M x 13.50 M |
| Features | |||||
|---|---|---|---|---|---|
| Concrete | Attached Garage(2) | Refrigerator | |||
| Dishwasher | Stove | Window Coverings | |||
| Washer & Dryer | None | ||||



















































