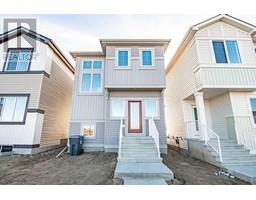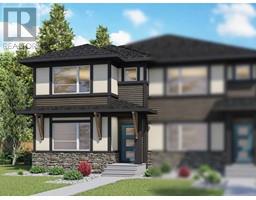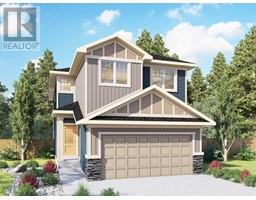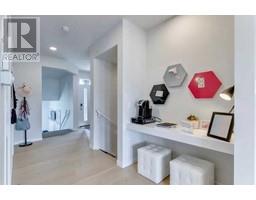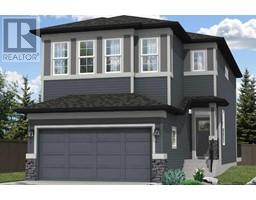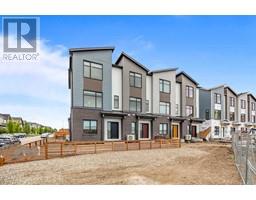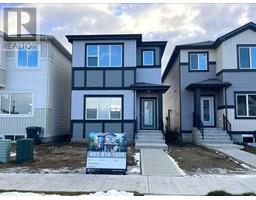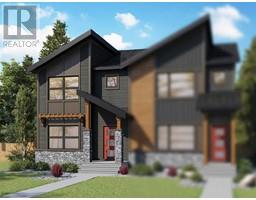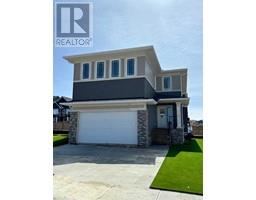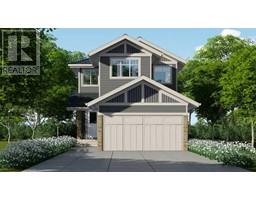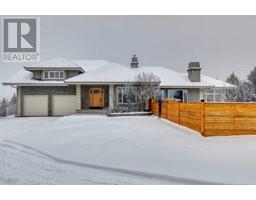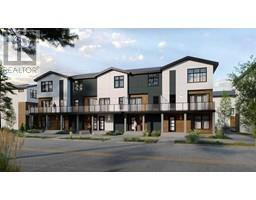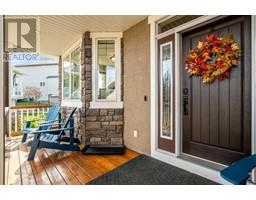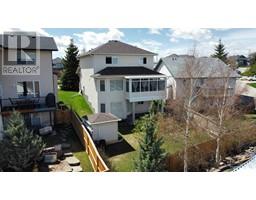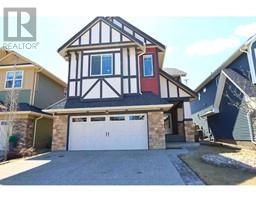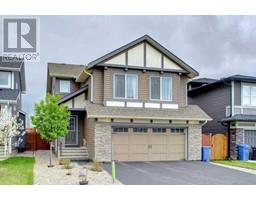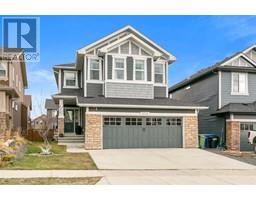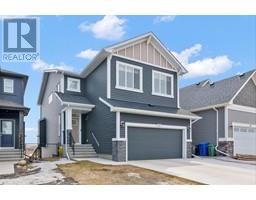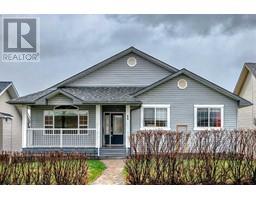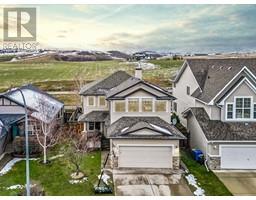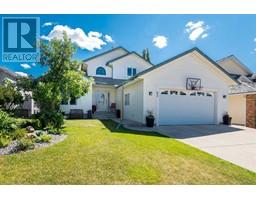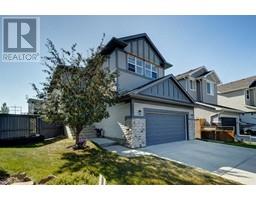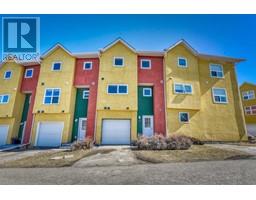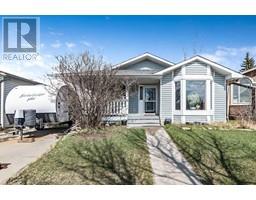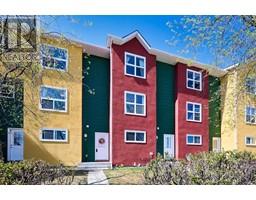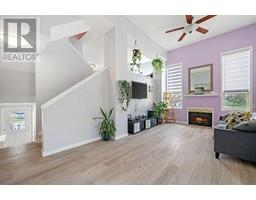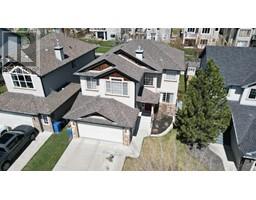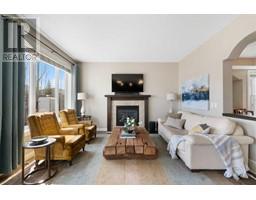71 Ranchers View, Okotoks, Alberta, CA
Address: 71 Ranchers View, Okotoks, Alberta
3 Beds3 Baths1863 sqftStatus: Buy Views : 430
Price
$699,141
Summary Report Property
- MKT IDA2102229
- Building TypeHouse
- Property TypeSingle Family
- StatusBuy
- Added17 weeks ago
- Bedrooms3
- Bathrooms3
- Area1863 sq. ft.
- DirectionNo Data
- Added On18 Jan 2024
Property Overview
Welcome to the Abbott by Sterling Homes – a 3-bed, 2.5-bath masterpiece blending modern luxury and practical design. The chef's kitchen, with stainless steel appliances and an island, is a culinary delight. A flex room on the main floor adds versatility, while the knockdown ceiling enhances the inviting ambiance. The side entrance ensures convenience and privacy. Gather around the electric fireplace for cozy moments, creating a warm atmosphere for socializing. Retreat to the master suite, featuring a 5-piece ensuite with dual sinks, a luxurious soaker tub, and a walk-in shower with tiled walls – a true spa-like escape. The Abbott is not just a home; it's a sanctuary where style meets comfort. *Photos Are Representative* (id:51532)
Tags
| Property Summary |
|---|
Property Type
Single Family
Building Type
House
Storeys
2
Square Footage
1863.67 sqft
Title
Freehold
Land Size
423.5 m2|4,051 - 7,250 sqft
Parking Type
Attached Garage(2)
| Building |
|---|
Bedrooms
Above Grade
3
Bathrooms
Total
3
Partial
1
Interior Features
Appliances Included
Refrigerator, Dishwasher, Stove, Microwave, Hood Fan
Flooring
Carpeted, Vinyl Plank
Basement Type
Full (Unfinished)
Building Features
Features
Level
Foundation Type
Poured Concrete
Style
Detached
Construction Material
Wood frame
Square Footage
1863.67 sqft
Total Finished Area
1863.67 sqft
Structures
Deck
Heating & Cooling
Cooling
None
Heating Type
Forced air
Exterior Features
Exterior Finish
Vinyl siding
Parking
Parking Type
Attached Garage(2)
Total Parking Spaces
4
| Land |
|---|
Lot Features
Fencing
Not fenced
Other Property Information
Zoning Description
TBD
| Level | Rooms | Dimensions |
|---|---|---|
| Main level | 2pc Bathroom | .00 Ft x .00 Ft |
| Office | 8.83 Ft x 8.17 Ft | |
| Kitchen | 9.33 Ft x 11.50 Ft | |
| Great room | 10.50 Ft x 12.33 Ft | |
| Dining room | 10.50 Ft x 8.75 Ft | |
| Upper Level | 5pc Bathroom | 8.25 Ft x 12.17 Ft |
| Primary Bedroom | 12.50 Ft x 12.50 Ft | |
| 4pc Bathroom | .00 Ft x .00 Ft | |
| Bonus Room | 10.25 Ft x 14.00 Ft | |
| Bedroom | 10.50 Ft x 13.17 Ft | |
| Bedroom | 10.50 Ft x 12.75 Ft |
| Features | |||||
|---|---|---|---|---|---|
| Level | Attached Garage(2) | Refrigerator | |||
| Dishwasher | Stove | Microwave | |||
| Hood Fan | None | ||||











































